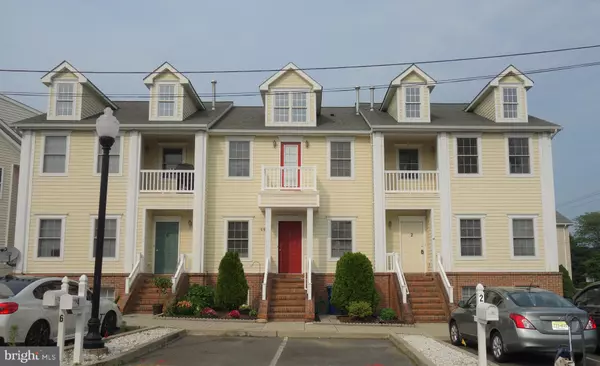For more information regarding the value of a property, please contact us for a free consultation.
4 HOLLYVILLE PL Eastampton, NJ 08060
Want to know what your home might be worth? Contact us for a FREE valuation!

Our team is ready to help you sell your home for the highest possible price ASAP
Key Details
Sold Price $280,000
Property Type Townhouse
Sub Type Interior Row/Townhouse
Listing Status Sold
Purchase Type For Sale
Square Footage 1,736 sqft
Price per Sqft $161
Subdivision Town Center
MLS Listing ID NJBL2004546
Sold Date 11/12/21
Style Colonial
Bedrooms 3
Full Baths 2
Half Baths 1
HOA Y/N N
Abv Grd Liv Area 1,736
Originating Board BRIGHT
Year Built 2005
Annual Tax Amount $6,862
Tax Year 2020
Lot Size 2,004 Sqft
Acres 0.05
Lot Dimensions 0.00 x 0.00
Property Description
Wonderful 3-4 BR townhome in Eastampton Town Center - NO ASSOCIATION FEE!!!!!Home offers possible 4th bedroom on the lower floor or playroom/game room. Extra storage on the lower level as well. 3 BRs with a Primary bedroom with walk-in closet and balcony along with a full Primary bathroom. Main floor living room, dining room, family room, and kitchen with dinette area. New carpet installed 5/19. Yard has PVC fencing. Close distance to exercising, eating, CVS, parks and much more...Two assigned parking spots in front of the home. Close to all major roads, McGuire AFB/Ft Dix, and shopping. No association fee and the lowest priced townhouse in Eastampton. Easy to show.
Location
State NJ
County Burlington
Area Eastampton Twp (20311)
Zoning TCD
Rooms
Other Rooms Living Room, Dining Room, Primary Bedroom, Bedroom 2, Bedroom 3, Kitchen, Game Room, Family Room, Primary Bathroom
Basement Daylight, Full, Partially Finished
Interior
Interior Features Carpet, Dining Area, Family Room Off Kitchen, Kitchen - Eat-In, Primary Bath(s), Walk-in Closet(s), Wood Floors
Hot Water Natural Gas
Heating Forced Air
Cooling Central A/C
Flooring Carpet, Hardwood, Vinyl
Equipment Built-In Range, Dishwasher, Dryer, Refrigerator, Washer
Fireplace N
Window Features Vinyl Clad
Appliance Built-In Range, Dishwasher, Dryer, Refrigerator, Washer
Heat Source Natural Gas
Laundry Upper Floor
Exterior
Exterior Feature Balcony
Parking On Site 2
Fence Vinyl
Utilities Available Cable TV
Water Access N
Roof Type Fiberglass
Street Surface Paved
Accessibility None
Porch Balcony
Garage N
Building
Lot Description Front Yard, Level, Not In Development
Story 3
Foundation Concrete Perimeter
Sewer Public Septic
Water Public
Architectural Style Colonial
Level or Stories 3
Additional Building Above Grade, Below Grade
Structure Type Dry Wall
New Construction N
Schools
School District Eastampton Township Public Schools
Others
Senior Community No
Tax ID 11-00503-00003 03
Ownership Fee Simple
SqFt Source Assessor
Security Features Carbon Monoxide Detector(s),Smoke Detector
Acceptable Financing Cash, FHA 203(k), USDA, VA, Conventional
Listing Terms Cash, FHA 203(k), USDA, VA, Conventional
Financing Cash,FHA 203(k),USDA,VA,Conventional
Special Listing Condition Standard
Read Less

Bought with Alexandra DiFilippo • Keller Williams Realty - Moorestown
GET MORE INFORMATION





