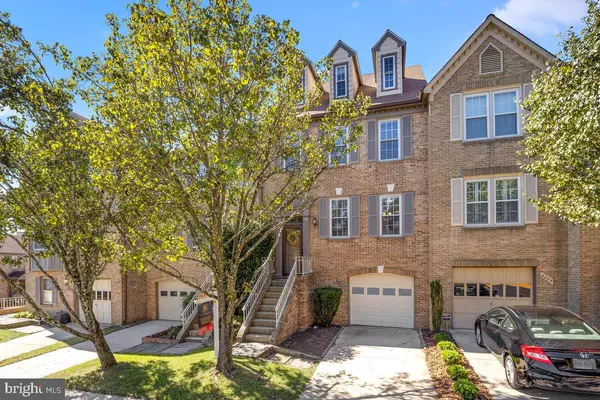For more information regarding the value of a property, please contact us for a free consultation.
6021 CROMWELL PL Alexandria, VA 22315
Want to know what your home might be worth? Contact us for a FREE valuation!

Our team is ready to help you sell your home for the highest possible price ASAP
Key Details
Sold Price $640,000
Property Type Townhouse
Sub Type Interior Row/Townhouse
Listing Status Sold
Purchase Type For Sale
Square Footage 1,756 sqft
Price per Sqft $364
Subdivision Kingstowne
MLS Listing ID VAFX2022568
Sold Date 11/01/21
Style Colonial
Bedrooms 3
Full Baths 2
Half Baths 2
HOA Fees $105/mo
HOA Y/N Y
Abv Grd Liv Area 1,756
Originating Board BRIGHT
Year Built 1988
Annual Tax Amount $6,076
Tax Year 2021
Lot Size 1,760 Sqft
Acres 0.04
Property Description
Dont miss this 3BR, 2/2 BA, 3 level plus loft & garage townhome! The home is move-in ready and freshly painted all throughout with new carpets. The main level has hardwood floors throughout the living room, dining room and foyer. The kitchen features ample cabinet space, granite countertops, breakfast bar, command center, and an eat-in space. There is a walkout to the back deck. This good-sized back deck has stairs that will take you to the patio beneath. The upper level has a large master with additional loft space and ample storage, and features 2-story windows and a ceiling fan. The master bath has nice stone tile, a large shower and two vanities. This level has 2 additional bedrooms and a hall bath. The lower level has a den with a wood-burning fireplace and walkout to the patio. There is access to the garage as well as a storage room on the lower level. Important updates to the home: Roof (2019) with fascia board, Deck stained (2019), Privacy fence (2019), High windows in master bedroom (2019). This home has a superior location backing up to trees and no house directly behind it. Walk to the bus stop and pool. Enjoy all that Kingstowne has to offer - just minutes to shopping, restaurants, movie theater and Springfield Metro.
Location
State VA
County Fairfax
Zoning 304
Rooms
Other Rooms Living Room, Dining Room, Primary Bedroom, Bedroom 2, Bedroom 3, Kitchen, Den, Loft, Storage Room
Basement Connecting Stairway, Daylight, Full, Fully Finished, Rear Entrance, Walkout Level
Interior
Interior Features Carpet, Ceiling Fan(s), Chair Railings, Crown Moldings, Formal/Separate Dining Room, Kitchen - Eat-In, Pantry, Primary Bath(s), Recessed Lighting, Stall Shower, Store/Office, Tub Shower, Upgraded Countertops, Wood Floors
Hot Water Electric
Heating Heat Pump(s)
Cooling Ceiling Fan(s), Central A/C
Flooring Carpet, Ceramic Tile, Hardwood
Fireplaces Number 1
Fireplaces Type Mantel(s)
Equipment Built-In Microwave, Dishwasher, Disposal, Refrigerator, Icemaker, Stove
Fireplace Y
Window Features Double Pane
Appliance Built-In Microwave, Dishwasher, Disposal, Refrigerator, Icemaker, Stove
Heat Source Electric
Exterior
Exterior Feature Deck(s), Patio(s)
Parking Features Garage Door Opener, Basement Garage, Garage - Front Entry
Garage Spaces 2.0
Amenities Available Basketball Courts, Common Grounds, Community Center, Exercise Room, Jog/Walk Path, Pool - Outdoor, Recreational Center, Tennis Courts, Tot Lots/Playground
Water Access N
View Street, Trees/Woods
Roof Type Shingle
Accessibility None
Porch Deck(s), Patio(s)
Attached Garage 1
Total Parking Spaces 2
Garage Y
Building
Story 4
Foundation Brick/Mortar
Sewer Public Sewer
Water Public
Architectural Style Colonial
Level or Stories 4
Additional Building Above Grade, Below Grade
Structure Type Dry Wall,2 Story Ceilings,Vaulted Ceilings
New Construction N
Schools
Elementary Schools Lane
School District Fairfax County Public Schools
Others
Pets Allowed Y
HOA Fee Include Common Area Maintenance,Pool(s),Recreation Facility,Reserve Funds,Snow Removal,Trash
Senior Community No
Tax ID 0913 11210044
Ownership Fee Simple
SqFt Source Assessor
Acceptable Financing Cash, Conventional, FHA, VA
Horse Property N
Listing Terms Cash, Conventional, FHA, VA
Financing Cash,Conventional,FHA,VA
Special Listing Condition Standard
Pets Allowed No Pet Restrictions
Read Less

Bought with Rene Fonseca • Long & Foster Real Estate, Inc.
GET MORE INFORMATION





