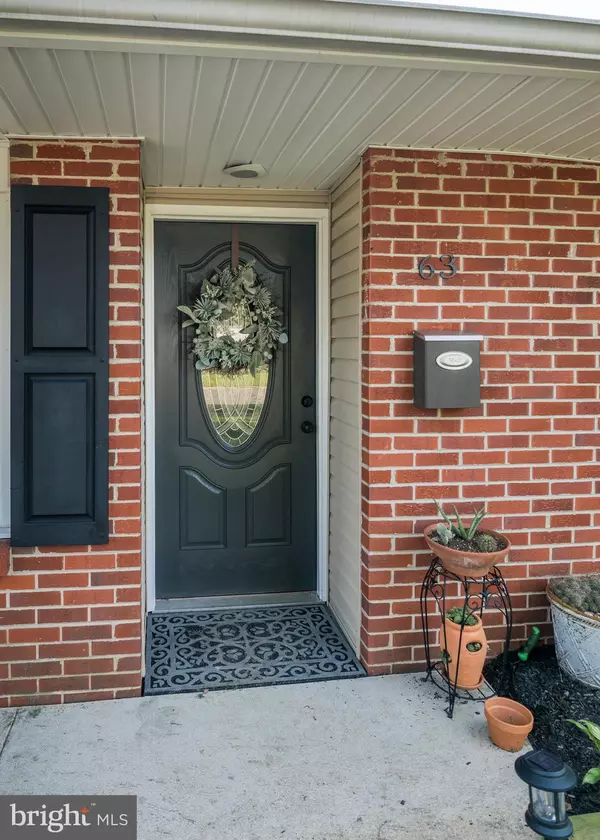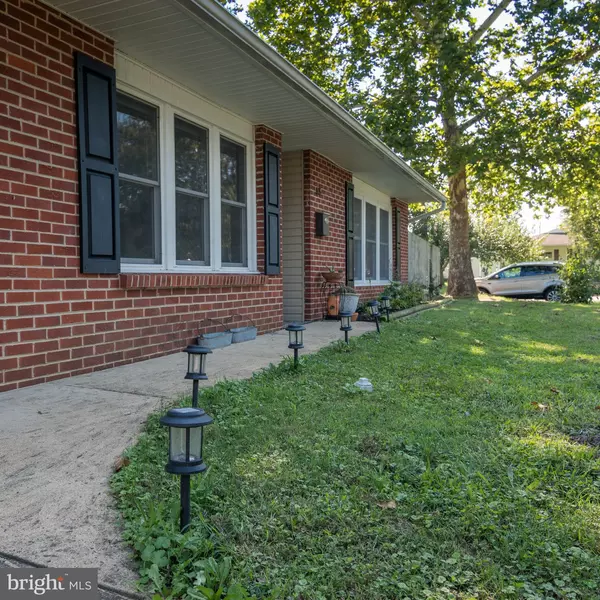For more information regarding the value of a property, please contact us for a free consultation.
63 KENMAR DR Newark, DE 19713
Want to know what your home might be worth? Contact us for a FREE valuation!

Our team is ready to help you sell your home for the highest possible price ASAP
Key Details
Sold Price $265,000
Property Type Single Family Home
Sub Type Detached
Listing Status Sold
Purchase Type For Sale
Square Footage 1,100 sqft
Price per Sqft $240
Subdivision Brookside
MLS Listing ID DENC2006884
Sold Date 10/29/21
Style Ranch/Rambler
Bedrooms 3
Full Baths 2
HOA Fees $4/ann
HOA Y/N Y
Abv Grd Liv Area 1,100
Originating Board BRIGHT
Year Built 1953
Annual Tax Amount $1,658
Tax Year 2021
Lot Size 10,454 Sqft
Acres 0.24
Lot Dimensions 100.70 x 88.60
Property Description
One Story Living with an Open Floor Plan. This lovely ranch was renovated in 2016. The Eat In Kitchen features updated white cabinets, granite countertops with under mount sink, subway tile black splash, recessed lighting and Stainless appliances. The kitchen opens to the Living Room giving you easy access for entertaining. The two full bathrooms were updated with new fixtures and tiled flooring. Off the Kitchen you will find a Dining Room which could be used as Family Room or office. Bedrooms are ample sizes and have updated doors. This corner lot offers a great outdoor space, relax on the patio and enjoy your privacy with the fenced in yard. Double Driveway offers extra parking. Maintenance free exterior is brick and vinyl. Other updates from 2016 were roof, siding, windows, hvac. Shopping, Restaurants and public transportation is close by. Convenient to I95 and other majors road and close to UofD, Christiana Hospital Christiana Mall and much more.
Location
State DE
County New Castle
Area Newark/Glasgow (30905)
Zoning NC6.5
Rooms
Other Rooms Living Room, Primary Bedroom, Bedroom 2, Kitchen, Family Room, Bedroom 1
Main Level Bedrooms 3
Interior
Interior Features Ceiling Fan(s), Kitchen - Eat-In, Attic, Dining Area, Entry Level Bedroom, Floor Plan - Open, Stall Shower, Tub Shower, Upgraded Countertops
Hot Water Electric
Heating Forced Air, Heat Pump - Electric BackUp
Cooling Central A/C
Flooring Carpet, Laminated, Partially Carpeted
Equipment Built-In Microwave, Dishwasher, Dryer, Oven/Range - Electric, Washer
Fireplace N
Appliance Built-In Microwave, Dishwasher, Dryer, Oven/Range - Electric, Washer
Heat Source Electric
Laundry Main Floor
Exterior
Exterior Feature Patio(s)
Garage Spaces 6.0
Fence Rear, Wood
Utilities Available Cable TV Available, Phone Available
Water Access N
View Street
Roof Type Shingle
Street Surface None
Accessibility None
Porch Patio(s)
Total Parking Spaces 6
Garage N
Building
Lot Description Corner, Front Yard, Rear Yard, SideYard(s)
Story 1
Foundation Slab
Sewer Public Sewer
Water Public
Architectural Style Ranch/Rambler
Level or Stories 1
Additional Building Above Grade, Below Grade
New Construction N
Schools
School District Christina
Others
Senior Community No
Tax ID 11-006.20-046
Ownership Fee Simple
SqFt Source Assessor
Acceptable Financing Cash, Conventional, FHA, VA
Listing Terms Cash, Conventional, FHA, VA
Financing Cash,Conventional,FHA,VA
Special Listing Condition Standard
Read Less

Bought with Juan Soto • BHHS Fox & Roach-Greenville
GET MORE INFORMATION





