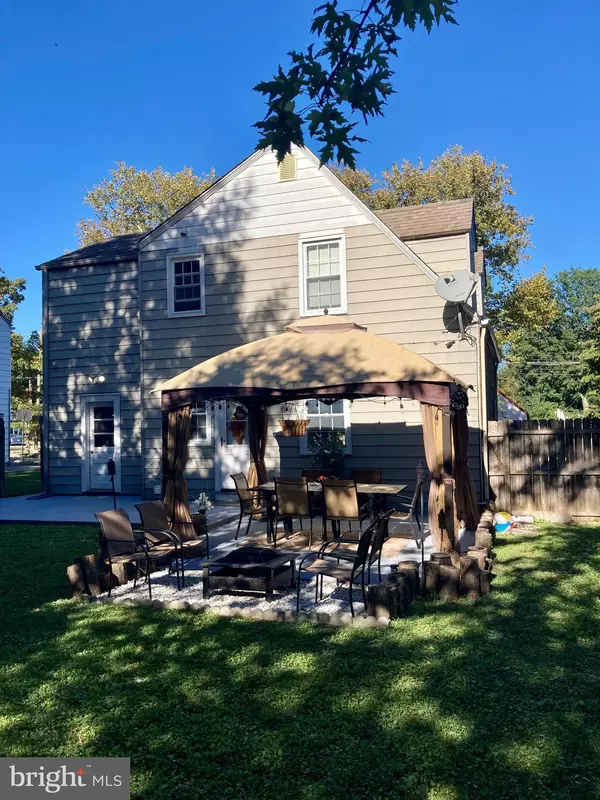For more information regarding the value of a property, please contact us for a free consultation.
1915 HORNER AVE Pennsauken, NJ 08110
Want to know what your home might be worth? Contact us for a FREE valuation!

Our team is ready to help you sell your home for the highest possible price ASAP
Key Details
Sold Price $246,000
Property Type Single Family Home
Sub Type Detached
Listing Status Sold
Purchase Type For Sale
Square Footage 1,081 sqft
Price per Sqft $227
Subdivision Hillcrest
MLS Listing ID NJCD2008010
Sold Date 10/29/21
Style Colonial
Bedrooms 3
Full Baths 1
HOA Y/N N
Abv Grd Liv Area 1,081
Originating Board BRIGHT
Year Built 1945
Annual Tax Amount $4,888
Tax Year 2020
Lot Size 4,791 Sqft
Acres 0.11
Property Description
Look no further, this is it! Pride of ownership in this charming 3 bedroom 1 bath colonial. This home is located in the Hillcrest section of Pennsauken, with convenience to local shops, restaurants and more. Charm and character adorn this home beginning with the exterior brick front and historic dormer windows. A private fenced in yard with a concrete patio, a gorgeous Gazebo (yes, it stays) and a landscaped area for your fire pit, makes it perfect for entertaining just in time for the fall. It also has an attached 1 car garage and 2 off street parking spaces. Inside, the living area has a brick fireplace that was repaired and restored and ready for use, pergo flooring and crown molding. The dining room offers lots of natural light on those sunny days, pergo flooring and crown molding. The kitchen has tile flooring and backsplash, beautifully maintained cabinets and a stainless steel refrigerator and microwave. The home also has a partially finished basement with washer and dryer that is just a few years young, updated banister on the staircase, freshly painted floors, and even has plumbing in place for a half bath that can be added in the future. The 2nd level offers gorgeous oak hardwood flooring throughout that were just recently refinished. All 3 bedrooms are a great size with oak hardwood floors and two of the bedrooms has a dormer window that offer extra space for a desk or dresser. The full bathroom completes this level with ceramic tile throughout. Also, neutral paint throughout and updated lighting and ceiling fans that are all staying! Seller is also offering ONE YEAR HOME WARRANTY. This home is also convenient to major roads like Route 130, 295, 30, 676 and the bridges to Philadelphia. Don't miss this one, schedule your tour today!
Location
State NJ
County Camden
Area Pennsauken Twp (20427)
Zoning RES
Rooms
Basement Full, Partially Finished
Main Level Bedrooms 3
Interior
Interior Features Ceiling Fan(s), Crown Moldings, Floor Plan - Traditional, Window Treatments, Wood Floors, Other
Hot Water Natural Gas
Heating Forced Air
Cooling Central A/C, Ceiling Fan(s)
Flooring Ceramic Tile, Engineered Wood, Solid Hardwood
Fireplaces Type Brick
Equipment Built-In Microwave, Stainless Steel Appliances, Dryer, Washer, Water Heater
Fireplace Y
Window Features Energy Efficient
Appliance Built-In Microwave, Stainless Steel Appliances, Dryer, Washer, Water Heater
Heat Source Natural Gas
Laundry Basement
Exterior
Exterior Feature Patio(s)
Garage Garage - Front Entry
Garage Spaces 1.0
Fence Fully
Waterfront N
Water Access N
Roof Type Asphalt
Accessibility 2+ Access Exits
Porch Patio(s)
Parking Type Attached Garage
Attached Garage 1
Total Parking Spaces 1
Garage Y
Building
Story 2
Foundation Concrete Perimeter
Sewer Public Sewer
Water Public
Architectural Style Colonial
Level or Stories 2
Additional Building Above Grade
Structure Type Dry Wall
New Construction N
Schools
Elementary Schools Longfellow
Middle Schools Howard M Phifer
High Schools Pennsauken
School District Pennsauken Township Public Schools
Others
Senior Community No
Tax ID 27-00611-00002
Ownership Fee Simple
SqFt Source Estimated
Security Features Carbon Monoxide Detector(s),Exterior Cameras,Security System,Smoke Detector
Acceptable Financing Conventional, FHA, Cash
Listing Terms Conventional, FHA, Cash
Financing Conventional,FHA,Cash
Special Listing Condition Standard
Read Less

Bought with Kriss J Linder-Giles • Weichert Realtors-Cherry Hill
GET MORE INFORMATION





