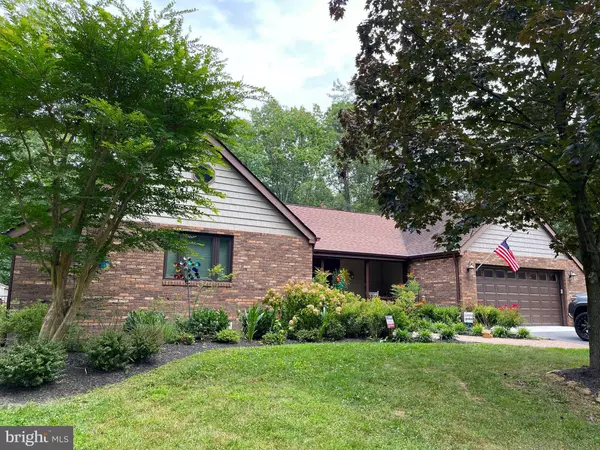For more information regarding the value of a property, please contact us for a free consultation.
271 WOOD GLEN PL Pasadena, MD 21122
Want to know what your home might be worth? Contact us for a FREE valuation!

Our team is ready to help you sell your home for the highest possible price ASAP
Key Details
Sold Price $701,000
Property Type Single Family Home
Sub Type Detached
Listing Status Sold
Purchase Type For Sale
Square Footage 3,538 sqft
Price per Sqft $198
Subdivision Lake Shore
MLS Listing ID MDAA2004714
Sold Date 10/27/21
Style Ranch/Rambler
Bedrooms 3
Full Baths 3
Half Baths 1
HOA Y/N N
Abv Grd Liv Area 1,966
Originating Board BRIGHT
Year Built 1986
Annual Tax Amount $7,084
Tax Year 2021
Lot Size 1.990 Acres
Acres 1.99
Property Description
Extremely desirable property with just under 2 acres (1.99) situated as the only house on the cul-de-sac offering amazing privacy and safe play areas for children to grow. This fully renovated brick ranch home offers beautiful spaces with over 3500 finished sqft. Entertaining is a breeze in the fenced in back yard that includes a luxurious patio with a built in BBQ/Bar area, a Jacuzzi hot tub, in-ground heated salt water pool, a custom sandstone retaining wall, and a fire pit. The side yard is complete with plenty of open grass area to play sports . Enjoy two large climate-controlled garages; one two car attached to the home and one two car detached from the home. In addition there is a large shed towards the back of the property.
This home is gorgeous inside, come in the front door to a large living room with 14 vaulted ceilings that has an open concept to a newly renovated gourmet kitchen. The kitchen is complete with custom made cabinets, granite countertops, high end appliances, long seated bar area, and separate but adjoined dining area. Off of the kitchen is a spacious laundry room, built in desk area, and easily accessible 1/2 bathroom from the sliding doors to the pool area. Owners suite and bathroom includes a jetted soaking tub, heated flooring, and heated towel rack.
Flooring throughout the main level of is high end hardwood tile (that looks amazing). All bathrooms have been renovated. Recessed LED lighting, significant home automation that includes lighting, thermostat, and a whole home (indoor/outdoor) audio system. With space galore, the basement has movie/family room, large office, game room, gym area, spare bedroom, and full bathroom.
This prime location is within 30 minutes of Ft Meade, Annapolis, and Baltimore. Enjoy no HOA in this tucked away oasis that truly has it all!
Location
State MD
County Anne Arundel
Zoning R1
Rooms
Other Rooms Living Room, Dining Room, Primary Bedroom, Bedroom 2, Kitchen, Family Room, Bedroom 1, Exercise Room, Laundry, Office, Primary Bathroom, Full Bath, Half Bath
Basement Fully Finished, Full
Main Level Bedrooms 3
Interior
Hot Water Electric
Heating Heat Pump(s)
Cooling Central A/C
Flooring Ceramic Tile, Partially Carpeted
Heat Source Electric
Exterior
Exterior Feature Patio(s), Brick
Parking Features Oversized
Garage Spaces 4.0
Pool In Ground, Saltwater, Fenced
Water Access N
View Trees/Woods
Accessibility None
Porch Patio(s), Brick
Attached Garage 2
Total Parking Spaces 4
Garage Y
Building
Lot Description Backs to Trees, Cul-de-sac, Landscaping, Private, Premium, Rear Yard, SideYard(s), Trees/Wooded
Story 1
Sewer Community Septic Tank, Private Septic Tank
Water Well, Private
Architectural Style Ranch/Rambler
Level or Stories 1
Additional Building Above Grade, Below Grade
New Construction N
Schools
Elementary Schools Lake Shore
Middle Schools Chesapeake Bay
High Schools Chesapeake
School District Anne Arundel County Public Schools
Others
Senior Community No
Tax ID 020345990036001
Ownership Fee Simple
SqFt Source Assessor
Security Features Security System
Acceptable Financing Cash, Conventional
Listing Terms Cash, Conventional
Financing Cash,Conventional
Special Listing Condition Standard
Read Less

Bought with Joshua Shapiro • Douglas Realty, LLC
GET MORE INFORMATION





