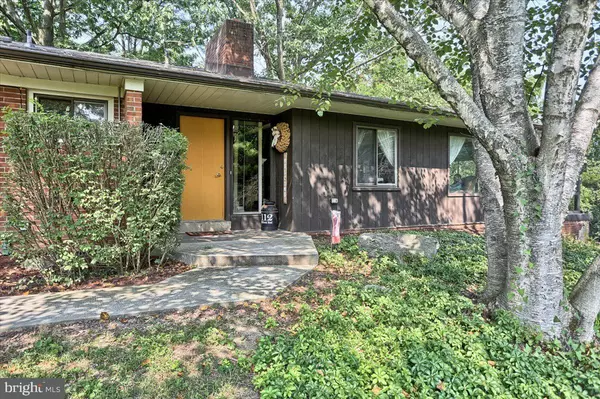For more information regarding the value of a property, please contact us for a free consultation.
112 HILLCREST RD Camp Hill, PA 17011
Want to know what your home might be worth? Contact us for a FREE valuation!

Our team is ready to help you sell your home for the highest possible price ASAP
Key Details
Sold Price $349,900
Property Type Single Family Home
Sub Type Detached
Listing Status Sold
Purchase Type For Sale
Square Footage 3,545 sqft
Price per Sqft $98
Subdivision Point Ridge
MLS Listing ID PACB2001514
Sold Date 10/25/21
Style Ranch/Rambler
Bedrooms 4
Full Baths 3
HOA Y/N N
Abv Grd Liv Area 2,045
Originating Board BRIGHT
Year Built 1954
Annual Tax Amount $3,406
Tax Year 2021
Lot Size 2.490 Acres
Acres 2.49
Property Description
Secluded hideaway in Camp Hill, Hampden Township. Over 2,000 sq. ft. ranch home hidden away and yet so close to everything. You would never believe you could ever find 2.49 acres of land and a spacious home right in the heart of Camp Hill. This home has 3 bedrooms, 2 bathrooms, 2 fireplaces, sunroom, rear patio, full walk out basement with family room, kitchen, bedroom, bathroom. Side entry 2 car garage. Don't miss your chance to have your special place with privacy that many people dream of. New 12x24 patio , roof installed 2019. Chandelier in dining room reserved.
Location
State PA
County Cumberland
Area Hampden Twp (14410)
Zoning RESIDENTIAL
Direction East
Rooms
Other Rooms Living Room, Dining Room, Primary Bedroom, Bedroom 2, Bedroom 3, Bedroom 4, Kitchen, Family Room, Sun/Florida Room, Laundry
Basement Outside Entrance, Partially Finished, Walkout Level
Main Level Bedrooms 3
Interior
Interior Features 2nd Kitchen
Hot Water Oil
Heating Baseboard - Hot Water
Cooling Ceiling Fan(s), Central A/C
Flooring Carpet, Ceramic Tile, Wood, Terrazzo
Fireplaces Number 2
Fireplaces Type Brick
Equipment Built-In Microwave, Built-In Range, Dishwasher, Disposal, Refrigerator, Trash Compactor, Water Conditioner - Owned
Fireplace Y
Window Features Casement
Appliance Built-In Microwave, Built-In Range, Dishwasher, Disposal, Refrigerator, Trash Compactor, Water Conditioner - Owned
Heat Source Oil
Laundry Basement
Exterior
Parking Features Garage - Side Entry
Garage Spaces 2.0
Water Access N
Roof Type Asphalt
Street Surface Paved
Accessibility None
Road Frontage Boro/Township
Attached Garage 2
Total Parking Spaces 2
Garage Y
Building
Lot Description Backs to Trees, Private, Secluded, Sloping
Story 1
Foundation Block
Sewer Public Sewer
Water Public
Architectural Style Ranch/Rambler
Level or Stories 1
Additional Building Above Grade, Below Grade
Structure Type Plaster Walls
New Construction N
Schools
Elementary Schools Sporting Hill
Middle Schools Mountain View
High Schools Cumberland Valley
School District Cumberland Valley
Others
Senior Community No
Tax ID 10-21-0277-029
Ownership Fee Simple
SqFt Source Assessor
Acceptable Financing Cash, Conventional
Listing Terms Cash, Conventional
Financing Cash,Conventional
Special Listing Condition Standard
Read Less

Bought with NATASHA ADLER • Berkshire Hathaway HomeServices Homesale Realty
GET MORE INFORMATION





