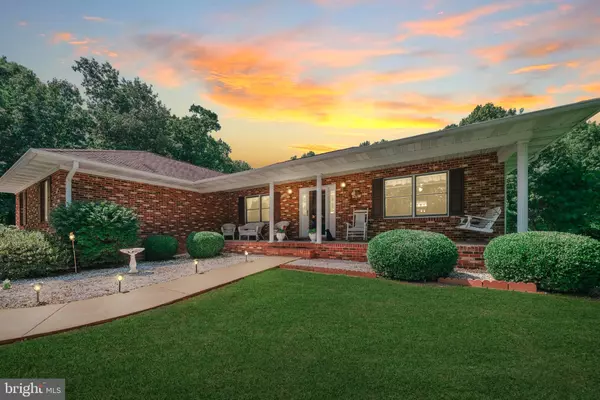For more information regarding the value of a property, please contact us for a free consultation.
9303 PIEDMONT SPRINGS RD Culpeper, VA 22701
Want to know what your home might be worth? Contact us for a FREE valuation!

Our team is ready to help you sell your home for the highest possible price ASAP
Key Details
Sold Price $475,300
Property Type Single Family Home
Sub Type Detached
Listing Status Sold
Purchase Type For Sale
Square Footage 2,354 sqft
Price per Sqft $201
Subdivision Winterwood
MLS Listing ID VACU2000722
Sold Date 10/25/21
Style Ranch/Rambler
Bedrooms 3
Full Baths 2
HOA Y/N N
Abv Grd Liv Area 2,354
Originating Board BRIGHT
Year Built 1996
Annual Tax Amount $2,129
Tax Year 2020
Lot Size 3.050 Acres
Acres 3.05
Property Description
Neat as a pin and a true rare fine! This is one level living at it's best. Located on three immaculately manicured acres. This brick custom home is sure not to disappoint. Open floor plan with large master suit and heated master bath floors. The spacious split bedroom design allows a great flow. Charming and open eat in kitchen leads to the oversized family room with cathedral ceilings and remote fans. Catch the morning sun in the Florida room or outside on the deck. Fully paved driveway leading to both the attached 2 car garage and the detached 2 car garage. The home is also equipped with 50 year shingles, newer hot water heater, rebuilt furnace and AC only 2 years old. Add this one to your list and Make plans to view this home today.
Location
State VA
County Culpeper
Zoning RA
Rooms
Other Rooms Primary Bedroom, Bedroom 2, Kitchen, Foyer, Breakfast Room, Bedroom 1, Sun/Florida Room, Laundry, Primary Bathroom, Full Bath
Main Level Bedrooms 3
Interior
Interior Features Attic, Breakfast Area, Carpet, Ceiling Fan(s), Combination Dining/Living, Combination Kitchen/Dining, Combination Kitchen/Living, Entry Level Bedroom, Family Room Off Kitchen, Floor Plan - Open, Formal/Separate Dining Room, Kitchen - Eat-In, Kitchen - Table Space, Primary Bath(s), Soaking Tub, Stall Shower, Walk-in Closet(s), Window Treatments, Other
Hot Water Natural Gas
Heating Heat Pump(s)
Cooling Central A/C
Equipment Built-In Microwave, Refrigerator, Dishwasher, Oven/Range - Electric, Washer, Dryer
Appliance Built-In Microwave, Refrigerator, Dishwasher, Oven/Range - Electric, Washer, Dryer
Heat Source Natural Gas
Exterior
Parking Features Garage - Side Entry, Garage - Front Entry, Garage Door Opener, Oversized, Inside Access, Additional Storage Area
Garage Spaces 4.0
Water Access N
Roof Type Architectural Shingle
Accessibility None
Attached Garage 2
Total Parking Spaces 4
Garage Y
Building
Story 1
Sewer Septic < # of BR
Water Well
Architectural Style Ranch/Rambler
Level or Stories 1
Additional Building Above Grade, Below Grade
New Construction N
Schools
High Schools Eastern View
School District Culpeper County Public Schools
Others
Senior Community No
Tax ID 49-N-1- -15
Ownership Fee Simple
SqFt Source Estimated
Acceptable Financing Cash, Conventional, FHA, Rural Development, USDA, VA
Listing Terms Cash, Conventional, FHA, Rural Development, USDA, VA
Financing Cash,Conventional,FHA,Rural Development,USDA,VA
Special Listing Condition Standard
Read Less

Bought with Cynthia Ann Lehman • Samson Properties
GET MORE INFORMATION





