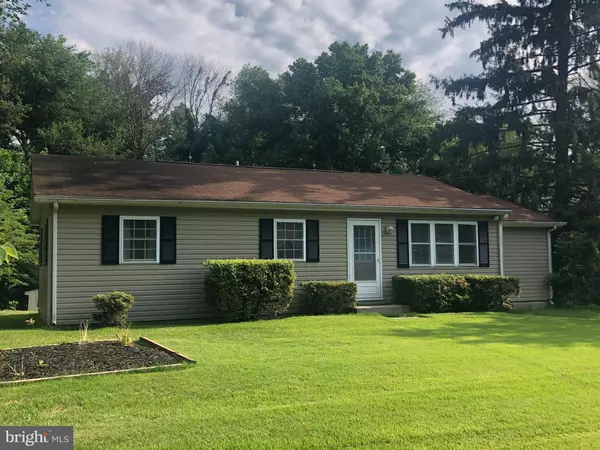For more information regarding the value of a property, please contact us for a free consultation.
2813 SUDLERSVILLE RD Sudlersville, MD 21668
Want to know what your home might be worth? Contact us for a FREE valuation!

Our team is ready to help you sell your home for the highest possible price ASAP
Key Details
Sold Price $239,500
Property Type Single Family Home
Sub Type Detached
Listing Status Sold
Purchase Type For Sale
Square Footage 1,120 sqft
Price per Sqft $213
Subdivision None Available
MLS Listing ID MDQA148120
Sold Date 10/22/21
Style Ranch/Rambler
Bedrooms 3
Full Baths 1
HOA Y/N N
Abv Grd Liv Area 1,120
Originating Board BRIGHT
Year Built 1966
Annual Tax Amount $1,446
Tax Year 2021
Lot Size 1.010 Acres
Acres 1.01
Property Description
This lovely rancher with 3 bedrooms and 1 bath sits on over 1 acre just outside of Sudlersville, Maryland. Home has been very well taken care of and is ready for a new loving owner. Updated kitchen has an open concept to living room and bonus room off to the side. Brand new updates include: central air conditioning; electric heat; electric breaker box; living room and bedroom carpeting; and back walkway. Kitchen appliances and washer have all been updated within last two years. New septic system installed 3 years ago. Front yard overlooks the neighbor's trees and a large pond across the street. Enjoy year round water views and geese and ducks in winter. Spacious backyard backs to trees and has two storage sheds, both in excellent shape. Side yard has remnants of an oversize garden which can easily be brought back to life. The outside is a blank canvas for a gardening or landscaping enthusiast. Just a few minutes drive to 301. 15 minutes drive to Chestertown. 20 minutes to Centreville. 30 minutes to Middletown, Delaware. 90 minutes to Philadelphia and Annapolis.
Location
State MD
County Queen Annes
Zoning NC-1
Direction South
Rooms
Main Level Bedrooms 3
Interior
Interior Features Carpet, Crown Moldings, Entry Level Bedroom, Family Room Off Kitchen, Tub Shower, Water Treat System
Hot Water Electric
Heating Baseboard - Electric, Forced Air, Heat Pump(s)
Cooling Central A/C
Flooring Vinyl, Carpet
Equipment Built-In Microwave, Cooktop, Dryer, Oven/Range - Electric, Refrigerator, Stove, Washer, Water Conditioner - Owned, Water Heater
Furnishings No
Fireplace N
Window Features Storm
Appliance Built-In Microwave, Cooktop, Dryer, Oven/Range - Electric, Refrigerator, Stove, Washer, Water Conditioner - Owned, Water Heater
Heat Source Electric
Laundry Has Laundry, Dryer In Unit, Main Floor, Washer In Unit
Exterior
Garage Spaces 3.0
Utilities Available Sewer Available, Water Available, Electric Available
Water Access N
View Creek/Stream, Garden/Lawn, Pond, Street, Trees/Woods
Roof Type Asphalt,Shingle
Street Surface Black Top
Accessibility 2+ Access Exits
Road Frontage State
Total Parking Spaces 3
Garage N
Building
Lot Description Backs to Trees, Front Yard, Landscaping, Not In Development, Partly Wooded, Rear Yard, Road Frontage, Rural, SideYard(s), Trees/Wooded, Vegetation Planting
Story 1
Foundation Crawl Space
Sewer On Site Septic, Private Sewer
Water Well
Architectural Style Ranch/Rambler
Level or Stories 1
Additional Building Above Grade, Below Grade
New Construction N
Schools
Elementary Schools Sudlersville
Middle Schools Sudlersville
High Schools Queen Anne'S County
School District Queen Anne'S County Public Schools
Others
Pets Allowed Y
Senior Community No
Tax ID 1807008473
Ownership Fee Simple
SqFt Source Assessor
Acceptable Financing Cash, Conventional, FHA, VA, Private, Other
Horse Property N
Listing Terms Cash, Conventional, FHA, VA, Private, Other
Financing Cash,Conventional,FHA,VA,Private,Other
Special Listing Condition Standard
Pets Allowed No Pet Restrictions
Read Less

Bought with Amy L Larrauri • RE/MAX Executive
GET MORE INFORMATION





