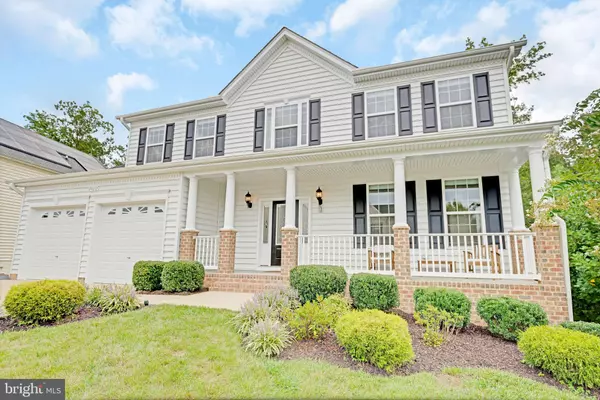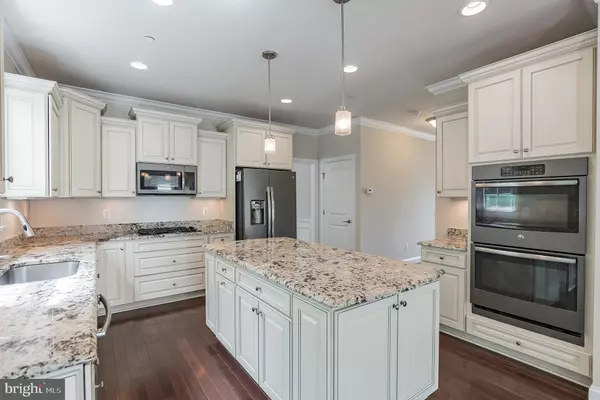For more information regarding the value of a property, please contact us for a free consultation.
24652 BROAD CREEK DR Hollywood, MD 20636
Want to know what your home might be worth? Contact us for a FREE valuation!

Our team is ready to help you sell your home for the highest possible price ASAP
Key Details
Sold Price $519,500
Property Type Single Family Home
Sub Type Detached
Listing Status Sold
Purchase Type For Sale
Square Footage 3,528 sqft
Price per Sqft $147
Subdivision Broad Creek
MLS Listing ID MDSM2001402
Sold Date 10/20/21
Style Colonial
Bedrooms 5
Full Baths 3
Half Baths 1
HOA Fees $34/ann
HOA Y/N Y
Abv Grd Liv Area 2,428
Originating Board BRIGHT
Year Built 2017
Annual Tax Amount $3,930
Tax Year 2021
Lot Size 8,056 Sqft
Acres 0.18
Property Description
Built in 2017, this near new 5 bedroom 3.5 bath home features a beautiful kitchen with Upgraded maple cabinets (Linen cream color with Coco accenting), SS appliances, Granite countertops, dark Hardwood flooring on first floor, and a Double oven. Kitchen Cabinets also have smooth close drawers with pull out shelves. Areas on the first floor include a Living/Greeting room, Formal Dining room with wainscoting, and a family room off the kitchen with a Gas fireplace, built in surround sound with speakers, and Deck access. All bathrooms share matching cabinets with the kitchen and the baths are tiled in the same style as the master bathroom for cohesion. The master bathroom has a fantastic walk-in shower with multiple shower heads and his/her vanities surround a large whirlpool tub. This home is situated next to a forest retention area on the rear and side, so you will always have a some privacy. Dual zoned HVAC system, Tankless water heater, and 2 car garage that has a large built in loft storage area to maximize space usage with a mudroom passthrough to keep things clean. Home includes Bali window shades throughout house to help with energy efficiency. The two mounted tv's convey as well.
Location
State MD
County Saint Marys
Zoning RL
Rooms
Other Rooms Bedroom 5
Basement Rear Entrance, Sump Pump, Fully Finished
Interior
Interior Features Breakfast Area, Kitchen - Island, Dining Area, Upgraded Countertops, Crown Moldings, Primary Bath(s), Wainscotting, Wood Floors, WhirlPool/HotTub, Floor Plan - Open
Hot Water Bottled Gas, Tankless
Heating Heat Pump(s), Heat Pump - Gas BackUp
Cooling Central A/C
Fireplaces Number 1
Fireplaces Type Gas/Propane
Equipment Washer/Dryer Hookups Only, Cooktop, Dishwasher, Disposal, Oven - Wall, Oven - Double, Microwave, Refrigerator, Water Heater - Tankless, Exhaust Fan
Fireplace Y
Appliance Washer/Dryer Hookups Only, Cooktop, Dishwasher, Disposal, Oven - Wall, Oven - Double, Microwave, Refrigerator, Water Heater - Tankless, Exhaust Fan
Heat Source Electric
Exterior
Parking Features Garage - Front Entry
Garage Spaces 2.0
Water Access N
Roof Type Shingle
Accessibility None
Attached Garage 2
Total Parking Spaces 2
Garage Y
Building
Story 3
Foundation Slab
Sewer Public Sewer
Water Public
Architectural Style Colonial
Level or Stories 3
Additional Building Above Grade, Below Grade
New Construction N
Schools
School District St. Mary'S County Public Schools
Others
Senior Community No
Tax ID 1906069452
Ownership Fee Simple
SqFt Source Assessor
Special Listing Condition Standard
Read Less

Bought with Leann Nagi • RE/MAX 100
GET MORE INFORMATION





