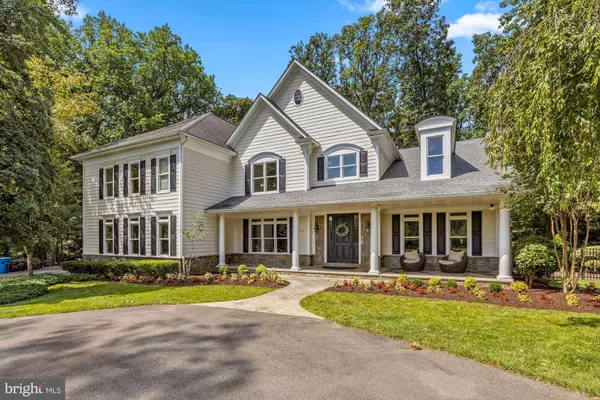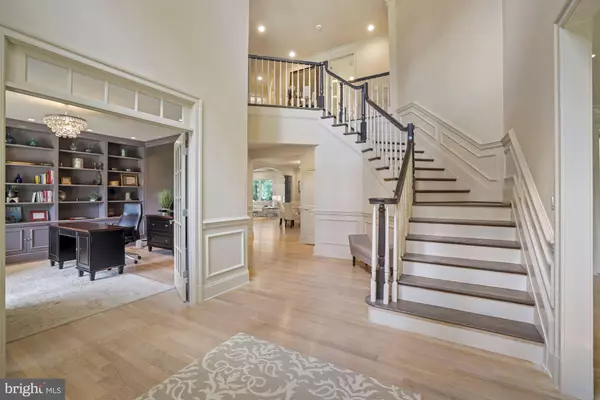For more information regarding the value of a property, please contact us for a free consultation.
1332 WINDY HILL Mclean, VA 22102
Want to know what your home might be worth? Contact us for a FREE valuation!

Our team is ready to help you sell your home for the highest possible price ASAP
Key Details
Sold Price $2,500,000
Property Type Single Family Home
Sub Type Detached
Listing Status Sold
Purchase Type For Sale
Square Footage 7,750 sqft
Price per Sqft $322
Subdivision Windy Hill
MLS Listing ID VAFX2013486
Sold Date 10/15/21
Style Traditional
Bedrooms 5
Full Baths 6
Half Baths 2
HOA Y/N N
Abv Grd Liv Area 5,420
Originating Board BRIGHT
Year Built 2006
Annual Tax Amount $26,195
Tax Year 2021
Lot Size 1.394 Acres
Acres 1.39
Property Description
OPEN HOUSE BY APPOINTMENT ONLY! VIEWINGS BY APPOINTMENT ONLY! This move-in ready residence is located on a no-through street and resides on a beautifully landscaped 1.39 acre flat lot. The open floor plan, high ceilings and abundant natural light on the main level create an ideal space for large gatherings. Large circular driveway allows for said gatherings. Chef's kitchen complete with Sub Zero refrigerator system, Miehle wall microwave and oven as well as a Jenn-Air GAS cooktop. Owner's suite offers an expansive custom walk in closet and bathroom with separate shower for her and a 'his' bathroom with walk in closet. With 7750sf of living space this home allows for multiple areas to act as your home office. Unwind in the Theater Room or put in a good workout with the included workout equipment. Puraflo Septic System. Public Water. Located minutes to downtown McLean, Tysons' Corner, Georgetown/White House/World Bank/ IMF / K Street, Downtown Bethesda, Reagan National Airport and Dulles International Airport. Give your agent a call or give me a call and come see this MUST SEE gem.
Shown by Appointment Only
Open House is by Appointment Only
Location
State VA
County Fairfax
Zoning 110
Direction South
Rooms
Basement Connecting Stairway, Outside Entrance, Rear Entrance, Fully Finished, Heated, Walkout Stairs, Windows, Interior Access
Interior
Interior Features Kitchen - Gourmet, Breakfast Area, Dining Area, Family Room Off Kitchen, Kitchen - Island, Kitchen - Table Space, Primary Bath(s), Upgraded Countertops, Chair Railings, Built-Ins, Crown Moldings, Window Treatments, Curved Staircase, Wet/Dry Bar, WhirlPool/HotTub, Wood Floors, Additional Stairway, Ceiling Fan(s), Formal/Separate Dining Room, Recessed Lighting, Soaking Tub, Walk-in Closet(s), Wine Storage
Hot Water 60+ Gallon Tank, Electric
Heating Central
Cooling Central A/C
Flooring Hardwood, Carpet
Fireplaces Number 3
Fireplaces Type Gas/Propane
Equipment Dishwasher, Disposal, Exhaust Fan, Icemaker, Oven - Wall, Cooktop, Refrigerator, Water Heater, Dryer - Front Loading, Washer - Front Loading, Stainless Steel Appliances, Water Dispenser, Instant Hot Water, Built-In Microwave
Furnishings Partially
Fireplace Y
Appliance Dishwasher, Disposal, Exhaust Fan, Icemaker, Oven - Wall, Cooktop, Refrigerator, Water Heater, Dryer - Front Loading, Washer - Front Loading, Stainless Steel Appliances, Water Dispenser, Instant Hot Water, Built-In Microwave
Heat Source Electric
Laundry Upper Floor
Exterior
Exterior Feature Balcony, Patio(s), Porch(es)
Parking Features Garage Door Opener, Garage - Side Entry, Inside Access, Oversized
Garage Spaces 18.0
Fence Fully
Water Access N
View Scenic Vista
Roof Type Architectural Shingle
Accessibility None
Porch Balcony, Patio(s), Porch(es)
Attached Garage 3
Total Parking Spaces 18
Garage Y
Building
Lot Description Landscaping, Level, No Thru Street, Private, Rear Yard, Secluded, Front Yard
Story 2
Foundation Slab
Sewer Septic Exists
Water Public
Architectural Style Traditional
Level or Stories 2
Additional Building Above Grade, Below Grade
Structure Type Dry Wall
New Construction N
Schools
Elementary Schools Churchill Road
Middle Schools Cooper
High Schools Langley
School District Fairfax County Public Schools
Others
Pets Allowed Y
Senior Community No
Tax ID 0301 09 0006A1
Ownership Fee Simple
SqFt Source Assessor
Security Features Security System,Smoke Detector,24 hour security,Exterior Cameras,Security Gate,Surveillance Sys
Acceptable Financing Bank Portfolio, Cash, Conventional, FHA, VA
Horse Property N
Listing Terms Bank Portfolio, Cash, Conventional, FHA, VA
Financing Bank Portfolio,Cash,Conventional,FHA,VA
Special Listing Condition Standard
Pets Allowed No Pet Restrictions
Read Less

Bought with Justin Tanner • RE/MAX Allegiance
GET MORE INFORMATION





