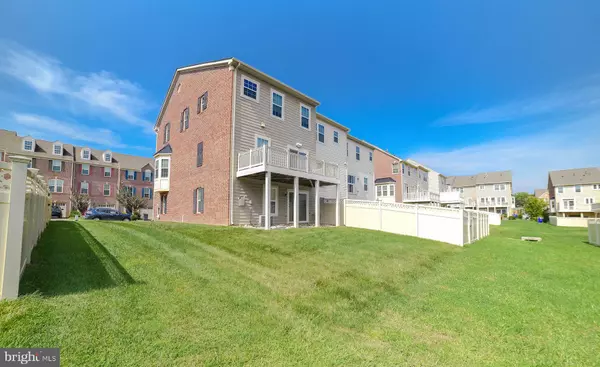For more information regarding the value of a property, please contact us for a free consultation.
12292 BROADSTONE PL Waldorf, MD 20601
Want to know what your home might be worth? Contact us for a FREE valuation!

Our team is ready to help you sell your home for the highest possible price ASAP
Key Details
Sold Price $430,000
Property Type Townhouse
Sub Type End of Row/Townhouse
Listing Status Sold
Purchase Type For Sale
Square Footage 2,566 sqft
Price per Sqft $167
Subdivision Adams Crossing
MLS Listing ID MDCH2003582
Sold Date 10/13/21
Style Colonial
Bedrooms 3
Full Baths 2
Half Baths 1
HOA Fees $65/mo
HOA Y/N Y
Abv Grd Liv Area 2,566
Originating Board BRIGHT
Year Built 2013
Annual Tax Amount $4,466
Tax Year 2021
Property Description
WIDE OPEN SPACES....BEAUTIFUL 3 LEVEL END UNIT. CENTRALLY LOCATED , CLOSE TO SHOPPING, RESTAURANTS, COMMUTER LOTS AND MORE. THIS AMAZING TOWNHOME HAS BEEN FRESHLY PAINTED, WALK UP THE STEPS INTO YOUR OPEN FAMILYROOM. THIS AMAZING UNIT HAS 2 BAY WINDOWS, RECESSED LIGHTS, HARDWOOD FLOORS THAT LEAD INTO THE KITCHEN WHICH BOASTS HARDWOOD FLOORS , ENERGY EFFICENT APPLIANCES, GRANITE COUNTERTOPS, TILE BACKSPLASH, SEPERATE PANTRY, EAT IN TABLE SPACE, AN ISLAND , AND A GAS STOVE. OFF THE KITCHEN IS AN AMAZING DECK OVERLOOKING THE BACKYARD. THE FINISHED BASEMENT HAS A GREATROOM/ POSSIBLE OR 4TH BEDROOM/OR THEATER ROOM. THE UPSTAIRS HAS 3 LARGE BEDROOMS. THE OWNERS SUITE HAS A MAGNIFICENT TREY CEILING, MASSIVE WIC, AND OVERHEAD CEILING FAN/LIGHT. THE BATHROOM HAS A HUGE SOAKING TUB , DOUBLE SINKS AND 2 PERSON SHOWER WITH SEAT. .ALL OF THIS AND A 2 CAR GARAGE. BRING YOUR IMAGINATION TO MAKE THIS HOUSE YOUR HOME.
Location
State MD
County Charles
Zoning PRD
Rooms
Other Rooms Dining Room, Primary Bedroom, Bedroom 2, Bedroom 3, Kitchen, Game Room, Family Room, Foyer, Laundry
Basement Rear Entrance, Fully Finished, Heated, Improved, Walkout Level
Interior
Interior Features Attic, Kitchen - Eat-In, Kitchen - Gourmet, Family Room Off Kitchen, Kitchen - Island, Kitchen - Table Space, Combination Dining/Living, Primary Bath(s), Upgraded Countertops, Wood Floors, Window Treatments, Recessed Lighting, Floor Plan - Open, Ceiling Fan(s), Carpet
Hot Water Natural Gas
Heating Forced Air
Cooling Central A/C
Fireplaces Number 1
Fireplaces Type Fireplace - Glass Doors
Equipment Built-In Microwave, Dryer, Washer, Dishwasher, Disposal, Refrigerator, Stove
Fireplace Y
Window Features Bay/Bow,Screens
Appliance Built-In Microwave, Dryer, Washer, Dishwasher, Disposal, Refrigerator, Stove
Heat Source Natural Gas
Exterior
Exterior Feature Deck(s), Patio(s)
Parking Features Garage Door Opener, Garage - Front Entry
Garage Spaces 4.0
Water Access N
Street Surface Paved
Accessibility None
Porch Deck(s), Patio(s)
Road Frontage City/County
Attached Garage 2
Total Parking Spaces 4
Garage Y
Building
Story 3
Foundation Slab
Sewer Public Sewer
Water Public
Architectural Style Colonial
Level or Stories 3
Additional Building Above Grade, Below Grade
Structure Type 9'+ Ceilings,Dry Wall,Tray Ceilings
New Construction N
Schools
Elementary Schools J. P. Ryon
Middle Schools John Hanson
High Schools Thomas Stone
School District Charles County Public Schools
Others
Senior Community No
Tax ID 0906351507
Ownership Fee Simple
SqFt Source Estimated
Security Features Electric Alarm
Horse Property N
Special Listing Condition Standard
Read Less

Bought with Ibukun Oseghale • Maryland Premiere Properties LLC
GET MORE INFORMATION





