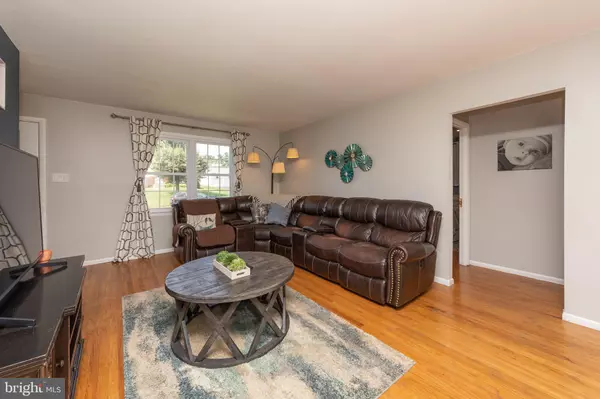For more information regarding the value of a property, please contact us for a free consultation.
1712 MONTEREY DR Plymouth Meeting, PA 19462
Want to know what your home might be worth? Contact us for a FREE valuation!

Our team is ready to help you sell your home for the highest possible price ASAP
Key Details
Sold Price $398,500
Property Type Single Family Home
Sub Type Detached
Listing Status Sold
Purchase Type For Sale
Square Footage 1,833 sqft
Price per Sqft $217
Subdivision None Available
MLS Listing ID PAMC2006866
Sold Date 10/01/21
Style Ranch/Rambler
Bedrooms 3
Full Baths 2
HOA Y/N N
Abv Grd Liv Area 1,333
Originating Board BRIGHT
Year Built 1959
Annual Tax Amount $4,353
Tax Year 2021
Lot Size 0.303 Acres
Acres 0.3
Lot Dimensions 80.00 x 0.00
Property Description
Wake up, you’re not dreaming! This CHARMING Brick Ranchette in Colonial School District offers 1300+ SQ FT of main floor living PLUS a FULL, Finished WALK-OUT Basement leading to a private, level rear yard! NEW HVAC as well as a newer Roof, Siding and restored Car Port take the worry out of homeownership. Any buyer will appreciate this sweet home with its’ hardwood flooring, custom paint colors and recessed lighting too. The Kitchen is spacious and has access to the side yard. Living and Dining Areas are bright with views of the quiet, sidewalk lined street, so bring your bikes, strollers, and dogs too! Primary Bedroom features a walk-in closet and full bath with Tub Shower. Two other well-appointed bedrooms share the Hall Bathroom. The LARGE finished basement has plenty of room for TV, Play or Gym. Additional storage area includes space for Laundry and a Utility Sink. Convenient to EVERYTHING Plymouth Meeting offers: Shopping, Restaurants, and Major Roadways. Don’t let this one get away… Call for your showing TODAY!
Location
State PA
County Montgomery
Area Plymouth Twp (10649)
Zoning RESIDENTIAL
Rooms
Other Rooms Living Room, Dining Room, Bedroom 2, Bedroom 3, Kitchen, Breakfast Room, Bedroom 1
Basement Daylight, Full, Fully Finished, Walkout Level
Main Level Bedrooms 3
Interior
Interior Features Recessed Lighting, Tub Shower, Walk-in Closet(s)
Hot Water Natural Gas
Cooling Central A/C
Fireplace N
Heat Source Natural Gas
Exterior
Garage Spaces 1.0
Water Access N
Accessibility None
Total Parking Spaces 1
Garage N
Building
Story 1.5
Sewer Public Sewer
Water Public
Architectural Style Ranch/Rambler
Level or Stories 1.5
Additional Building Above Grade, Below Grade
New Construction N
Schools
School District Colonial
Others
Senior Community No
Tax ID 49-00-07891-007
Ownership Fee Simple
SqFt Source Assessor
Special Listing Condition Standard
Read Less

Bought with Leticia I Perera • Keller Williams Real Estate-Langhorne
GET MORE INFORMATION





