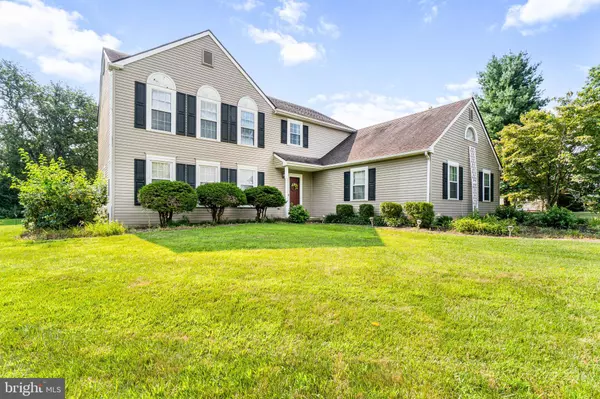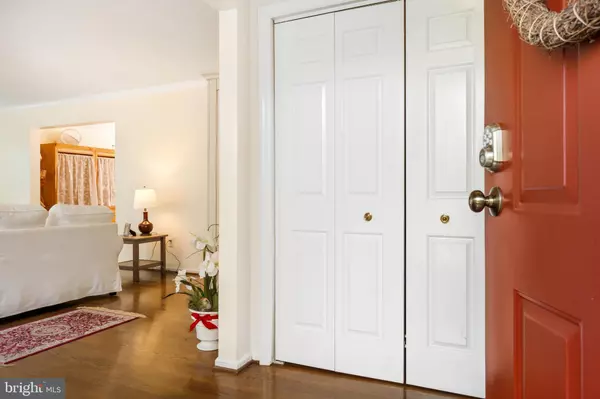For more information regarding the value of a property, please contact us for a free consultation.
28 MORNING GLEN LN Newark, DE 19711
Want to know what your home might be worth? Contact us for a FREE valuation!

Our team is ready to help you sell your home for the highest possible price ASAP
Key Details
Sold Price $480,000
Property Type Single Family Home
Sub Type Detached
Listing Status Sold
Purchase Type For Sale
Square Footage 2,750 sqft
Price per Sqft $174
Subdivision Morningside
MLS Listing ID DENC2002872
Sold Date 09/30/21
Style Colonial
Bedrooms 4
Full Baths 2
Half Baths 1
HOA Fees $10/ann
HOA Y/N Y
Abv Grd Liv Area 2,750
Originating Board BRIGHT
Year Built 1988
Annual Tax Amount $4,878
Tax Year 2021
Lot Size 0.580 Acres
Acres 0.58
Lot Dimensions 83.10 x 225.90
Property Description
Welcome to this inviting home located on a cul-de-sac in Moringside, this 2 story colonial boast 4 spacious bedrooms, and 2.1 baths, with open open floor plan and private backyard. Main level boast hardwood floors, family room with cathedral ceilings, large formal living and dining rooms, powder room and large eat-in Kitchen with walk-in pantry and large island. There is even a bonus room, with wood stove off the Kitchen and Family room with sky lights and a fireplace completing this level. Bonus room leads to the private deck and peaceful back yard, partially fenced, complete with small fish pond and storage shed!
Upstairs you will find the master with master bath has double vanity, and separate shower and walk in closet, plus full wall closet, 3 other spacious bedrooms, a full hall bathroom, linen closet and a step-in attic space over the garage for storage or future room! Downstairs is a partially finished basement for more living space or storage. An oversized attached 2 car garage, New Heat pump 2018
Won't last long make your appointment today!
Professional photos coming 7/31
Location
State DE
County New Castle
Area Newark/Glasgow (30905)
Zoning NC21
Rooms
Basement Full, Partially Finished
Interior
Interior Features Attic, Built-Ins, Ceiling Fan(s), Family Room Off Kitchen, Floor Plan - Open, Kitchen - Country, Kitchen - Eat-In, Kitchen - Table Space, Pantry, Primary Bath(s), Skylight(s), Walk-in Closet(s), Wood Floors
Hot Water Electric
Heating Heat Pump(s)
Cooling Central A/C
Fireplaces Number 1
Heat Source Electric
Exterior
Parking Features Garage - Side Entry, Additional Storage Area
Garage Spaces 2.0
Water Access N
Accessibility None
Attached Garage 2
Total Parking Spaces 2
Garage Y
Building
Story 2
Sewer Public Sewer
Water Public
Architectural Style Colonial
Level or Stories 2
Additional Building Above Grade, Below Grade
New Construction N
Schools
School District Christina
Others
Senior Community No
Tax ID 08-035.20-015
Ownership Fee Simple
SqFt Source Assessor
Special Listing Condition Standard
Read Less

Bought with Leon Anthony Rapuano III • Keller Williams Realty Wilmington
GET MORE INFORMATION





