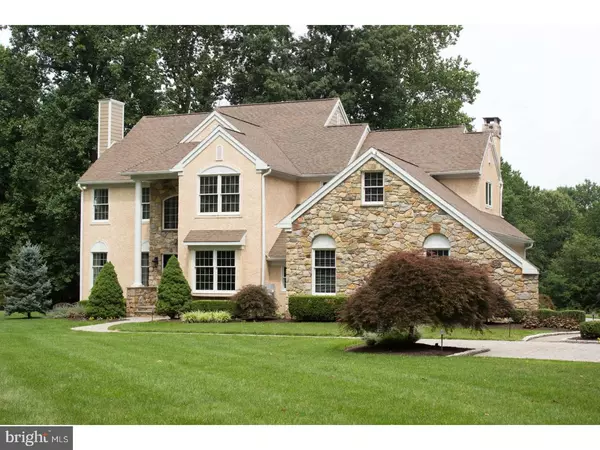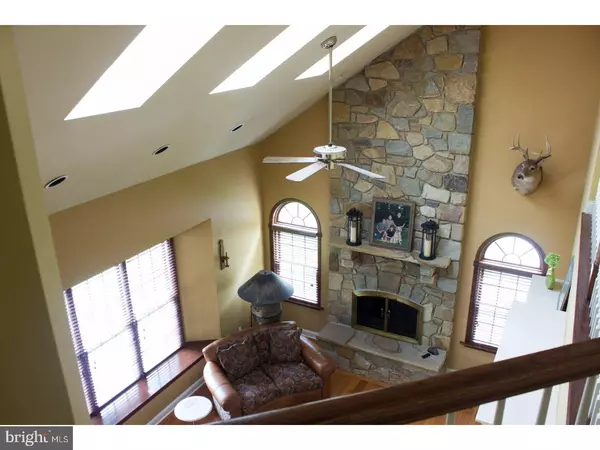For more information regarding the value of a property, please contact us for a free consultation.
1353 SKELP LEVEL RD Downingtown, PA 19335
Want to know what your home might be worth? Contact us for a FREE valuation!

Our team is ready to help you sell your home for the highest possible price ASAP
Key Details
Sold Price $750,000
Property Type Single Family Home
Sub Type Detached
Listing Status Sold
Purchase Type For Sale
Square Footage 5,502 sqft
Price per Sqft $136
Subdivision None Available
MLS Listing ID 1000291347
Sold Date 06/05/18
Style Colonial
Bedrooms 4
Full Baths 3
Half Baths 1
HOA Y/N N
Abv Grd Liv Area 4,102
Originating Board TREND
Year Built 1997
Annual Tax Amount $9,703
Tax Year 2018
Lot Size 3.000 Acres
Acres 3.0
Lot Dimensions REGULAR
Property Description
Welcome to 1353 Skelp Level Road. This little slice of heaven could be your to call home. Custom built situated on 3 gorgeous level acres with tons of privacy! When you enter this cream puff you instantly feel relaxed and as if you are on a private retreat. The house is meticulously maintained and cared for. Every room was finished to the last detail. Hardwood floors are finished throughout the main floor with the exception of the laundry room which is tile. The gourmet kitchen has commercial grade appliances, soft pull Goebel cabinets, subway back splash, pendants and hi hats, ample sized pantry and access to the composite deck. The step down family room is also off the kitchen for the open concept style home. It features a 2 story stone fireplace with built ins, ceiling fan and hi hats. The living room and dining room are bright and cheery with plenty of natural light. The living room also has a marble surround gas fireplace. Both LR & DR have triple crown molding. The entire upper level is carpeted. Four very large bedrooms with plenty of closet space. The master bedroom is also a quiet retreat with a small balcony overlooking the private wooded back yard. There is a sitting area and a huge newly renovated master bathroom. Seamless tile shower, huge Jacuzzi tub, his and her sinks with a large walk in closet with closet system. Bedroom #2 has a nice size closet, ceiling fan and hi hats and it's own private bathroom. Bedrooms #3 & #4 share a jack and jill bathroom. Both rooms are very large with plenty of closet space. Bedroom #4 has a finished bonus room over the garage (20x12). To the basement! WOW, this huge walk out basement is a entertainer delight or for the family that likes to hang out watch movies or play pool! The detail to finishing this space is remarkable, there is a place for everyone, including a "tiki" bar. There is also plenty of unfinished storage space. The grounds are simply but elegantly landscaped. Plenty of parking in addition to the 3 car oversized garage. There are pavers everywhere, the entire walk way and additional "hardscaped" areas as well. This is a rare find, a must see property. Please call agent for details. Stucco remediated (minor issue), agent has report.
Location
State PA
County Chester
Area East Bradford Twp (10351)
Zoning R1
Rooms
Other Rooms Living Room, Dining Room, Primary Bedroom, Bedroom 2, Bedroom 3, Kitchen, Family Room, Breakfast Room, Bedroom 1, Other, Office
Basement Full, Fully Finished
Interior
Interior Features Primary Bath(s), Kitchen - Island, Butlers Pantry, Skylight(s), Ceiling Fan(s), Dining Area
Hot Water Natural Gas
Cooling Central A/C
Flooring Wood, Fully Carpeted, Tile/Brick, Marble
Fireplaces Number 2
Fireplaces Type Marble, Stone
Equipment Cooktop, Built-In Range, Oven - Self Cleaning, Dishwasher, Built-In Microwave
Fireplace Y
Appliance Cooktop, Built-In Range, Oven - Self Cleaning, Dishwasher, Built-In Microwave
Heat Source Natural Gas
Laundry Main Floor
Exterior
Exterior Feature Deck(s)
Garage Spaces 6.0
Utilities Available Cable TV
Water Access N
Roof Type Pitched
Accessibility None
Porch Deck(s)
Attached Garage 3
Total Parking Spaces 6
Garage Y
Building
Lot Description Level, Open, Front Yard, Rear Yard, SideYard(s)
Story 2
Foundation Concrete Perimeter
Sewer On Site Septic
Water Well
Architectural Style Colonial
Level or Stories 2
Additional Building Above Grade, Below Grade
New Construction N
Schools
High Schools B. Reed Henderson
School District West Chester Area
Others
Senior Community No
Tax ID 51-02 -0022.01B0
Ownership Fee Simple
Acceptable Financing Conventional
Listing Terms Conventional
Financing Conventional
Read Less

Bought with Karen Toto-Hockenberry • RE/MAX Main Line-West Chester
GET MORE INFORMATION





