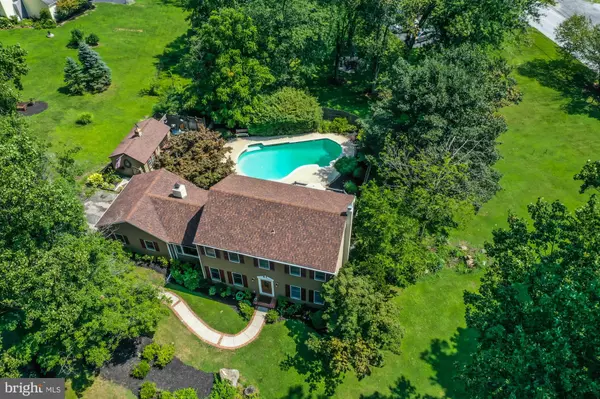For more information regarding the value of a property, please contact us for a free consultation.
102 FAWN DR Glenmoore, PA 19343
Want to know what your home might be worth? Contact us for a FREE valuation!

Our team is ready to help you sell your home for the highest possible price ASAP
Key Details
Sold Price $507,000
Property Type Single Family Home
Sub Type Detached
Listing Status Sold
Purchase Type For Sale
Square Footage 2,040 sqft
Price per Sqft $248
Subdivision Cannon Woods
MLS Listing ID PACT2005184
Sold Date 09/30/21
Style Traditional
Bedrooms 4
Full Baths 2
Half Baths 1
HOA Y/N N
Abv Grd Liv Area 2,040
Originating Board BRIGHT
Year Built 1985
Annual Tax Amount $6,321
Tax Year 2021
Lot Size 1.000 Acres
Acres 1.0
Lot Dimensions 0.00 x 0.00
Property Description
Classic 4 Bedroom, 2.5 Bathroom colonial on a private, cul de sac lot with a beautiful backyard oasis complete with a pool. The brick trimmed walkway welcomes you to the foyer with 3/4" oak hardwood peg floor throughout the main level. A formal Dining Room on one side of the Foyer with a cozy Living Room on the other, both with wainscotting, crown molding and antique mantle surround with electric stove fireplaces. An updated eat-in gourmet Kitchen with a granite island and stainless appliances open to the sunny, Great Room with built-ins and custom mantle surround with electric stove fireplace. Garage access and French doors to one of the decks. The Laundry and Powder Room complete this level. Upstairs is the large primary Bedroom with a ceiling fan, ensuite Bathroom and closet with built-in organizers. Three other good size Bedrooms, one with built-ins a lovely tile Hall Bathroom and linen closet are found on this level. The unfinished walk out basement is perfect for storage. As if the house isn't enough, step into the backyard! A charming custom made pool house with electricity & water, surrounded by beautifully landscaped plantings make you feel like you're on a tropical, resort island. Several decks overlook the in-ground pool. Completely secluded from the outside world it's a perfect place to unwind or entertain. Conveniently located near schools, shopping and major roadways in award winning Downingtown schools. This is your opportunity to own a little piece of paradise!
Location
State PA
County Chester
Area Upper Uwchlan Twp (10332)
Zoning RESIDENTIAL
Rooms
Other Rooms Living Room, Dining Room, Primary Bedroom, Bedroom 2, Bedroom 3, Bedroom 4, Kitchen, Basement, Great Room, Laundry, Primary Bathroom, Full Bath, Half Bath
Basement Walkout Level, Unfinished, Outside Entrance, Full
Interior
Hot Water Electric
Heating Forced Air
Cooling Central A/C
Fireplaces Number 1
Heat Source Oil
Laundry Main Floor
Exterior
Parking Features Garage - Side Entry, Inside Access, Garage Door Opener
Garage Spaces 2.0
Water Access N
Accessibility None
Attached Garage 2
Total Parking Spaces 2
Garage Y
Building
Story 2
Sewer On Site Septic
Water Well
Architectural Style Traditional
Level or Stories 2
Additional Building Above Grade, Below Grade
New Construction N
Schools
School District Downingtown Area
Others
Senior Community No
Tax ID 32-01 -0007.4700
Ownership Fee Simple
SqFt Source Assessor
Acceptable Financing Cash, Conventional
Listing Terms Cash, Conventional
Financing Cash,Conventional
Special Listing Condition Standard
Read Less

Bought with Leana V Dickerman • KW Greater West Chester
GET MORE INFORMATION





