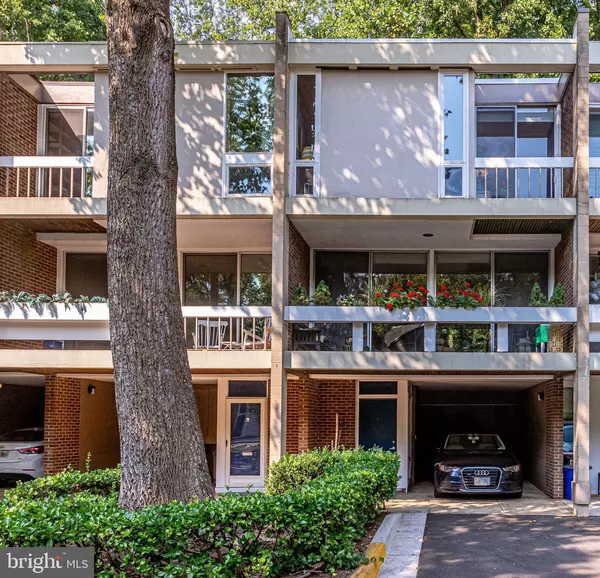For more information regarding the value of a property, please contact us for a free consultation.
11597 MAPLE RIDGE RD Reston, VA 20190
Want to know what your home might be worth? Contact us for a FREE valuation!

Our team is ready to help you sell your home for the highest possible price ASAP
Key Details
Sold Price $520,000
Property Type Townhouse
Sub Type Interior Row/Townhouse
Listing Status Sold
Purchase Type For Sale
Square Footage 1,264 sqft
Price per Sqft $411
Subdivision Hickory Cluster
MLS Listing ID VAFX2013282
Sold Date 09/30/21
Style Contemporary
Bedrooms 3
Full Baths 1
Half Baths 1
HOA Fees $202/mo
HOA Y/N Y
Abv Grd Liv Area 1,264
Originating Board BRIGHT
Year Built 1965
Annual Tax Amount $5,116
Tax Year 2021
Lot Size 1,098 Sqft
Acres 0.03
Property Description
This a Charles Goodman Mid Century modern townhome where you can experience living with walls of glass bringing the outdoors in and enjoy the beautiful views and lush landscaping surrounding the Hickory Cluster of 90 international styled townhomes located just across from Lake Anne. This architect used modern concepts of vertical wood accent walls, open tread staircases and an open floor plan where you can enjoy the view from the front balcony or the privacy of the back patio anywhere on the main level. The kitchen is modern with contemporary cabinets, designer tile, quartz and stainless steel appliances. The upper level boasts a renovated bath with ample storage, a lovely primary bedroom with a wall of closets, the secondary and third bedroom both with access to the upper level balcony. Lower level boasts the laundry room with an extra storage area, a half bath and the main entrance from the carport. This home has been meticulously maintained including a new GAF roof in 2020. Enjoy all the amenities of the Reston Association plus the close proximity of this property to the Lake Anne Village Center, Reston Town Center, trails and other recreational amenities. Air conditioning is through RELAC
Location
State VA
County Fairfax
Zoning 370
Rooms
Other Rooms Dining Room, Primary Bedroom, Bedroom 2, Bedroom 3, Kitchen, Foyer, Great Room, Laundry, Bathroom 1, Bathroom 2
Basement Front Entrance, Walkout Level
Interior
Interior Features Combination Kitchen/Dining, Floor Plan - Open, Wood Floors, Window Treatments
Hot Water Electric
Heating Forced Air
Cooling Other
Flooring Hardwood
Equipment Dishwasher, Disposal, Dryer, Exhaust Fan, Oven/Range - Gas, Refrigerator, Washer
Fireplace N
Appliance Dishwasher, Disposal, Dryer, Exhaust Fan, Oven/Range - Gas, Refrigerator, Washer
Heat Source Natural Gas
Exterior
Exterior Feature Balcony, Patio(s)
Garage Spaces 1.0
Amenities Available Basketball Courts, Bike Trail, Common Grounds, Community Center, Jog/Walk Path, Mooring Area, Pool - Indoor, Pool - Outdoor, Tennis Courts, Tennis - Indoor, Tot Lots/Playground
Water Access N
View Trees/Woods
Roof Type Rubber
Accessibility None
Porch Balcony, Patio(s)
Total Parking Spaces 1
Garage N
Building
Story 3
Sewer Public Sewer
Water Public
Architectural Style Contemporary
Level or Stories 3
Additional Building Above Grade, Below Grade
Structure Type High
New Construction N
Schools
Elementary Schools Lake Anne
Middle Schools Hughes
High Schools South Lakes
School District Fairfax County Public Schools
Others
HOA Fee Include Common Area Maintenance,Pool(s),Snow Removal,Trash
Senior Community No
Tax ID 0172 02020014
Ownership Fee Simple
SqFt Source Assessor
Special Listing Condition Standard
Read Less

Bought with Maureen Almaleki • Samson Properties
GET MORE INFORMATION





