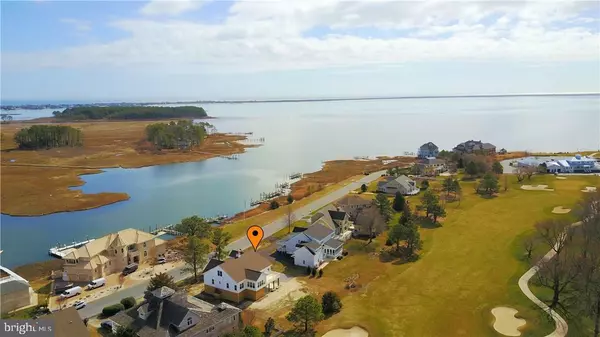For more information regarding the value of a property, please contact us for a free consultation.
158 E SIDE DR Rehoboth Beach, DE 19971
Want to know what your home might be worth? Contact us for a FREE valuation!

Our team is ready to help you sell your home for the highest possible price ASAP
Key Details
Sold Price $825,000
Property Type Single Family Home
Sub Type Detached
Listing Status Sold
Purchase Type For Sale
Square Footage 2,631 sqft
Price per Sqft $313
Subdivision Rehoboth Beach Yacht And Cc
MLS Listing ID 1001023578
Sold Date 08/25/17
Style Coastal
Bedrooms 4
Full Baths 2
Half Baths 1
HOA Fees $20/ann
HOA Y/N Y
Abv Grd Liv Area 2,631
Originating Board SCAOR
Year Built 2016
Lot Size 0.364 Acres
Acres 0.36
Property Description
PRICED TO SELL!! Welcome to Moonlight Bay. Newly-built and already named! A coastal dream with jaw-dropping, panoramic views from EVERY living space. Watch moon and sun rise over Rehoboth Bay and set over the RBY&CC 9th Fairway. Moonlight Bay's versatile concept is thoughtfully simple, easy-going but classy. A tranquil home created to be perfect for a single person, small family or retiree. Designed to be child and pet-friendly. Energy Star & Green Advantage Certified. 9' ceilings. Wired for solar. Downstairs two master suites, or make one a den/library/office. Upstairs loft-bedroom, plus unfinished space for a third master & ensuite bath. Tons of ground-level space for parking and storing tools, kayaks, jet skis, your boat and golf-cart. Huge enclosed play corral, built for little ones or dogs to safely run, could become a huge private patio. Moonlight Bay is a blank canvas awaiting your finishing touches! Breathe in the salt air, bask in the natural light and be forever inspired!
Location
State DE
County Sussex
Area Lewes Rehoboth Hundred (31009)
Rooms
Other Rooms Primary Bedroom, Kitchen, Den, Sun/Florida Room, Great Room, Laundry, Loft, Other, Storage Room, Additional Bedroom
Interior
Interior Features Attic, Combination Kitchen/Dining, Combination Kitchen/Living, Entry Level Bedroom, Ceiling Fan(s)
Hot Water Electric
Heating Heat Pump(s), Zoned
Cooling Central A/C, Heat Pump(s), Zoned
Flooring Carpet, Hardwood, Vinyl
Equipment Dishwasher, Dryer - Electric, Exhaust Fan, Icemaker, Refrigerator, Humidifier, Microwave, Oven/Range - Electric, Range Hood, Washer, Water Heater
Furnishings No
Fireplace N
Window Features Insulated,Screens,Storm
Appliance Dishwasher, Dryer - Electric, Exhaust Fan, Icemaker, Refrigerator, Humidifier, Microwave, Oven/Range - Electric, Range Hood, Washer, Water Heater
Exterior
Exterior Feature Deck(s), Patio(s), Porch(es), Wrap Around
Parking Features Covered Parking
Garage Spaces 6.0
Pool Other
Amenities Available Cable, Golf Club, Golf Course, Pool Mem Avail, Pool - Outdoor, Swimming Pool, Tennis Courts
Water Access N
View Bay
Roof Type Architectural Shingle,Metal
Porch Deck(s), Patio(s), Porch(es), Wrap Around
Road Frontage Public
Total Parking Spaces 6
Garage N
Building
Lot Description Landscaping
Story 3
Foundation Pilings
Sewer Public Sewer
Water Public
Architectural Style Coastal
Level or Stories 3+
Additional Building Above Grade
Structure Type Vaulted Ceilings
New Construction Y
Schools
School District Cape Henlopen
Others
Tax ID 3-34 19.00 273.00
Ownership Fee Simple
SqFt Source Estimated
Security Features Fire Detection System,Main Entrance Lock
Acceptable Financing Cash, Conventional
Listing Terms Cash, Conventional
Financing Cash,Conventional
Read Less

Bought with Dustin Oldfather • Monument Sotheby's International Realty
GET MORE INFORMATION





