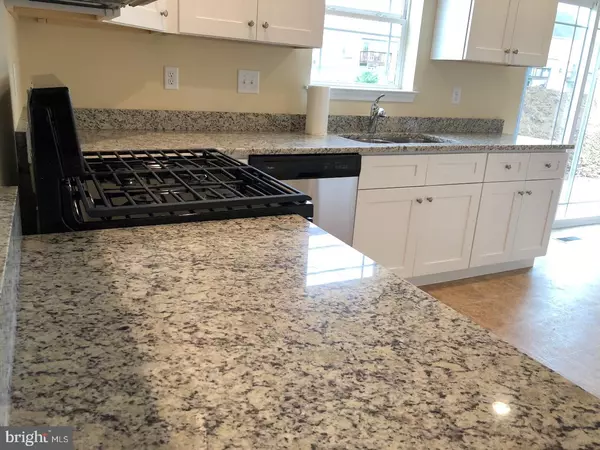For more information regarding the value of a property, please contact us for a free consultation.
352 NORTHDOWN DR Dover, DE 19901
Want to know what your home might be worth? Contact us for a FREE valuation!

Our team is ready to help you sell your home for the highest possible price ASAP
Key Details
Sold Price $234,900
Property Type Single Family Home
Sub Type Detached
Listing Status Sold
Purchase Type For Sale
Square Footage 1,823 sqft
Price per Sqft $128
Subdivision Village Of Westove
MLS Listing ID 1000229718
Sold Date 05/31/18
Style Colonial
Bedrooms 4
Full Baths 2
Half Baths 1
HOA Fees $20/ann
HOA Y/N Y
Abv Grd Liv Area 1,823
Originating Board TREND
Year Built 2018
Annual Tax Amount $230
Tax Year 2017
Lot Size 7,940 Sqft
Acres 0.18
Lot Dimensions 70X113
Property Description
Quick Delivery! This beautiful Spec home is in the sought after community of The Village of Westover. It boasts 4 bedrooms, 2 1/2 baths, finished basement, granite counters in kitchens, and all baths. 42" Cabinets, Gas Stove, Stainless Steel appliances, and Hardwood flooring in LR, DR and foyer are just a few of the upgrades on this St Cloud model 2 story home. It is close to all amenities; schools, shopping, medical facilities, and entertainment. Sun Builders is a high end custom builder and including many custom features in this home as well including but not limited to: Pella windows, a York A/C unit, architectural shingles, and beaded siding. The shingles are Easy to show. This home is being used as the model and is open most weekends and by appointment. Please contact listing agent for hours and to schedule.
Location
State DE
County Kent
Area Capital (30802)
Zoning RM1
Rooms
Other Rooms Living Room, Dining Room, Primary Bedroom, Bedroom 2, Bedroom 3, Kitchen, Bedroom 1, Laundry
Basement Full
Interior
Interior Features Primary Bath(s), Ceiling Fan(s), Kitchen - Eat-In
Hot Water Electric
Heating Gas
Cooling Central A/C
Flooring Wood, Fully Carpeted, Vinyl
Fireplace N
Window Features Bay/Bow
Heat Source Natural Gas
Laundry Upper Floor
Exterior
Garage Spaces 5.0
Utilities Available Cable TV
Water Access N
Roof Type Pitched,Shingle
Accessibility None
Total Parking Spaces 5
Garage N
Building
Lot Description Flag, Front Yard, Rear Yard
Story 2
Sewer Public Sewer
Water Public
Architectural Style Colonial
Level or Stories 2
Additional Building Above Grade
Structure Type 9'+ Ceilings
New Construction Y
Schools
High Schools Dover
School District Capital
Others
Senior Community No
Tax ID ED-05-07609-03-3000-000
Ownership Fee Simple
Acceptable Financing Conventional, VA, Private
Listing Terms Conventional, VA, Private
Financing Conventional,VA,Private
Read Less

Bought with M Jean J Dowding • RE/MAX 1st Choice - Smyrna
GET MORE INFORMATION





