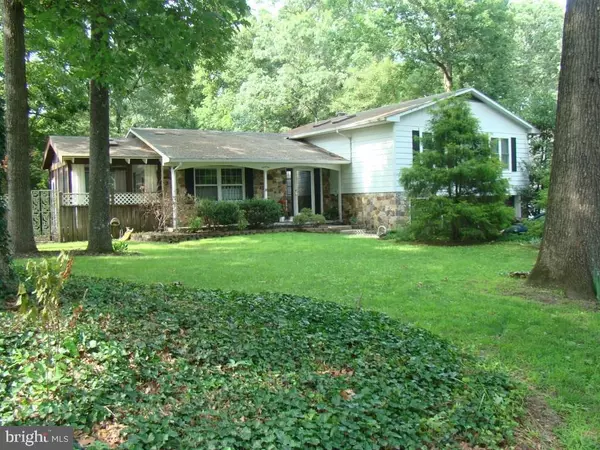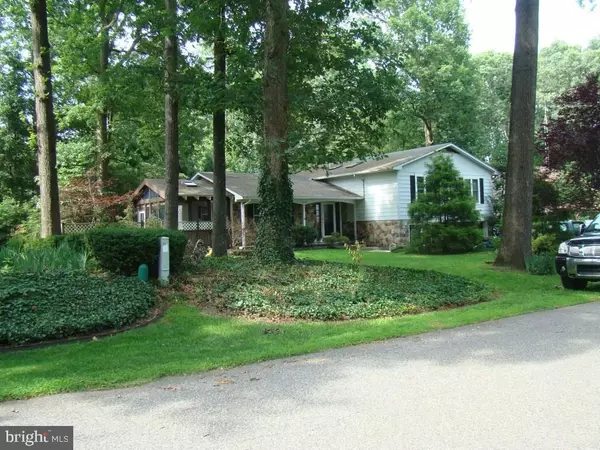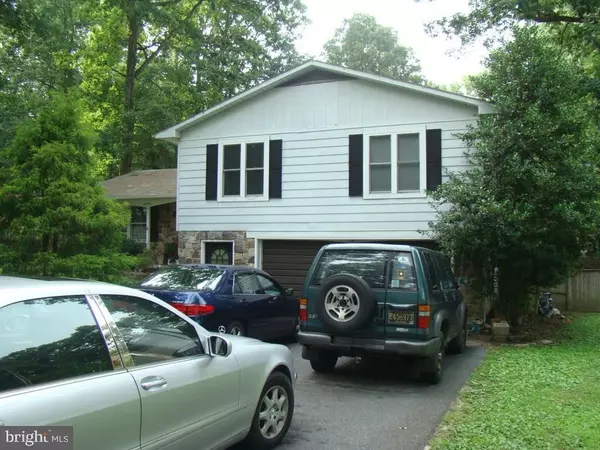For more information regarding the value of a property, please contact us for a free consultation.
25405 S OAK DR Millsboro, DE 19966
Want to know what your home might be worth? Contact us for a FREE valuation!

Our team is ready to help you sell your home for the highest possible price ASAP
Key Details
Sold Price $215,000
Property Type Single Family Home
Sub Type Detached
Listing Status Sold
Purchase Type For Sale
Square Footage 2,138 sqft
Price per Sqft $100
Subdivision Oaks (9)
MLS Listing ID 1001505312
Sold Date 10/17/16
Style Split Level
Bedrooms 4
Full Baths 2
Half Baths 1
HOA Y/N N
Abv Grd Liv Area 2,138
Originating Board SCAOR
Year Built 1977
Lot Size 0.350 Acres
Acres 0.35
Lot Dimensions 105x147x106x148
Property Description
Split level home w/ Personality and character. 4 bedrooms with lots of space, send the kids downstairs to the family room. Walk on the brick paths and enjoy the water features, Mature landscaping & privacy. 12x16 screen porch w/ hot tub, Rear sun porch, patio, decks, large storage shed and play house. Not to mention that the back yard is fenced in for your puppy to play. Master bedroom has sliding door to a lovely 11x14 deck w/wisteria trailing above. All of this in a well established community. Seller to install a new standard septic for a 4 bedroom home prior to closing. Close to everything yet feel the peace and serenity of the community. All the home needs is al ittle TLC and you!
Location
State DE
County Sussex
Area Dagsboro Hundred (31005)
Rooms
Other Rooms Living Room, Dining Room, Kitchen, Sun/Florida Room, Great Room, Laundry, Storage Room, Additional Bedroom
Basement Walkout Level
Interior
Interior Features Attic, Kitchen - Eat-In, Ceiling Fan(s), WhirlPool/HotTub
Hot Water Electric
Heating Wood Burn Stove, Forced Air
Cooling Central A/C
Flooring Carpet, Hardwood, Tile/Brick
Fireplaces Number 1
Fireplaces Type Gas/Propane, Wood
Equipment Dishwasher, Exhaust Fan, Oven/Range - Electric, Refrigerator, Washer/Dryer Hookups Only, Water Heater
Furnishings No
Fireplace Y
Window Features Storm
Appliance Dishwasher, Exhaust Fan, Oven/Range - Electric, Refrigerator, Washer/Dryer Hookups Only, Water Heater
Exterior
Exterior Feature Balcony, Deck(s), Patio(s), Porch(es), Screened
Parking Features Garage Door Opener
Fence Partially
Water Access N
Roof Type Asbestos Shingle
Porch Balcony, Deck(s), Patio(s), Porch(es), Screened
Road Frontage Public
Garage Y
Building
Lot Description Partly Wooded
Story 3
Foundation Block, Crawl Space
Sewer Gravity Sept Fld
Water Private
Architectural Style Split Level
Level or Stories 3+
Additional Building Above Grade
New Construction N
Schools
School District Indian River
Others
Tax ID 133-16.00-158.00
Ownership Fee Simple
SqFt Source Estimated
Acceptable Financing Cash, Conventional
Listing Terms Cash, Conventional
Financing Cash,Conventional
Read Less

Bought with Non Subscribing Member • RE/MAX Horizons
GET MORE INFORMATION





