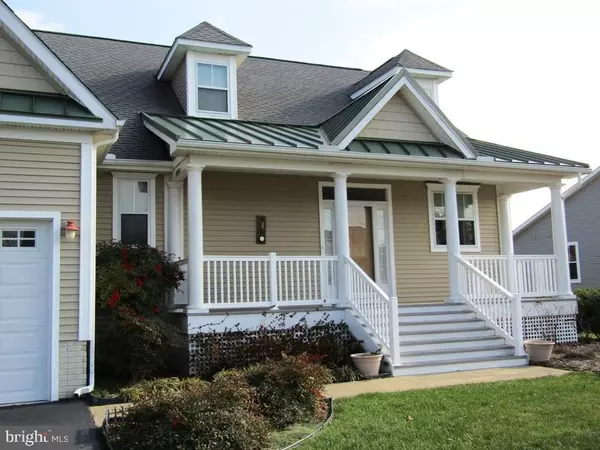For more information regarding the value of a property, please contact us for a free consultation.
37338 HIDDEN BAY DR Selbyville, DE 19975
Want to know what your home might be worth? Contact us for a FREE valuation!

Our team is ready to help you sell your home for the highest possible price ASAP
Key Details
Sold Price $515,000
Property Type Single Family Home
Sub Type Detached
Listing Status Sold
Purchase Type For Sale
Square Footage 2,995 sqft
Price per Sqft $171
Subdivision Refuge At Dirickson Creek
MLS Listing ID 1001013422
Sold Date 08/10/16
Style Salt Box,Coastal
Bedrooms 4
Full Baths 3
Half Baths 1
HOA Fees $77/ann
HOA Y/N Y
Abv Grd Liv Area 2,995
Originating Board SCAOR
Year Built 2006
Lot Size 0.366 Acres
Acres 0.37
Lot Dimensions 178X90
Property Description
One of the largest floorplans (a Dorsey) with beautiful views focused on the Wetlands, and Canal leading to Dirickson Creek. Open floor plan on the 1st level including a Great Room with built in Cabinetry and Gas Fireplace, a bright, spacious Sunroom, a Den/Office, and a Master Suite with a spacious Bath including a Large Walk-in Shower and jetted Tub, his & her Vanities & walk in Closets. A larger Laundry/Hobby room leading to garage. Upstairs are 2 more Bedrooms ensuite, & a finished Bonus Room. Enjoy outdoor living on the Deck with pergola & sunscreen cover, or grilling on the Paver Patio. Loaded with upgrades such as Hardwood floors, Granite counters, Stainless Steel Appliances, upgraded Moldings, custom Window Treatments, high efficiency Furnace, Surround Sound, & Energy Star Certified! Foundation is 16" higher than most. This is a well maintained home in a great year round community only 3 mi. to the beach, with low HOA fees. Freeman Stage, shopping & golf are all w/in a mile.
Location
State DE
County Sussex
Area Baltimore Hundred (31001)
Rooms
Other Rooms Dining Room, Primary Bedroom, Kitchen, Den, Great Room, Laundry, Loft, Other, Additional Bedroom
Interior
Interior Features Attic, Breakfast Area, Combination Kitchen/Dining, Entry Level Bedroom, Ceiling Fan(s), WhirlPool/HotTub, Window Treatments
Hot Water Propane
Heating Forced Air, Propane, Heat Pump(s)
Cooling Central A/C, Heat Pump(s), Zoned
Flooring Carpet, Hardwood, Tile/Brick
Fireplaces Number 1
Fireplaces Type Gas/Propane
Equipment Dishwasher, Disposal, Dryer - Electric, Exhaust Fan, Extra Refrigerator/Freezer, Freezer, Icemaker, Refrigerator, Microwave, Oven/Range - Electric, Washer, Water Heater
Furnishings No
Fireplace Y
Window Features Insulated,Screens
Appliance Dishwasher, Disposal, Dryer - Electric, Exhaust Fan, Extra Refrigerator/Freezer, Freezer, Icemaker, Refrigerator, Microwave, Oven/Range - Electric, Washer, Water Heater
Heat Source Bottled Gas/Propane
Exterior
Exterior Feature Deck(s), Patio(s), Porch(es)
Parking Features Garage Door Opener
Amenities Available Basketball Courts, Boat Ramp, Community Center, Fitness Center, Tot Lots/Playground, Pool - Outdoor, Swimming Pool, Tennis Courts
Water Access Y
Roof Type Architectural Shingle,Metal
Porch Deck(s), Patio(s), Porch(es)
Garage Y
Building
Lot Description Tidal Wetland, Cleared, Landscaping
Story 2
Foundation Concrete Perimeter, Crawl Space
Sewer Public Sewer
Water Private
Architectural Style Salt Box, Coastal
Level or Stories 2
Additional Building Above Grade
New Construction N
Schools
School District Indian River
Others
Tax ID 533-12.00-596.00
Ownership Fee Simple
SqFt Source Estimated
Acceptable Financing Cash, Conventional
Listing Terms Cash, Conventional
Financing Cash,Conventional
Read Less

Bought with Joseph Wilson • Condominium Realty LTD
GET MORE INFORMATION





