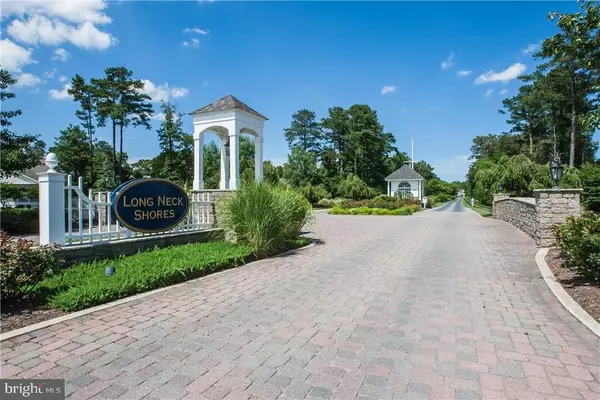For more information regarding the value of a property, please contact us for a free consultation.
32593 SEAVIEW LOOP Millsboro, DE 19966
Want to know what your home might be worth? Contact us for a FREE valuation!

Our team is ready to help you sell your home for the highest possible price ASAP
Key Details
Sold Price $260,000
Property Type Single Family Home
Sub Type Detached
Listing Status Sold
Purchase Type For Sale
Square Footage 1,733 sqft
Price per Sqft $150
Subdivision Long Neck Shores
MLS Listing ID 1001019522
Sold Date 10/31/16
Style Rambler,Ranch/Rambler
Bedrooms 3
Full Baths 2
HOA Fees $83/ann
HOA Y/N Y
Abv Grd Liv Area 1,733
Originating Board SCAOR
Year Built 2007
Lot Size 4,792 Sqft
Acres 0.11
Property Description
PRICE REDUCED. SELLERS MOTIVATED. BRING ALL OFFERS. Cozy pond front beach house on a premium lot in the desirable community of Long Neck Shores. The 3BR/2BA home with morning room overlooking the pond is located at the end of a cul-de-sac, steps away from the pool and community center and includes a HOME WARRANTY. To ensure your privacy, trees surround the back yard area, which includes a 10 X16 foot shed. Invisible fence surrounds the property to allow your pet to securely enjoy the outside area. The bump out morning room and bump out master bath add to the indoor space and allow for a bigger walk-in closet. Close to everything beach living has to offer. Ocean and bay access is just minutes away as are golfing, restaurants and tax-free shopping. Less than 20 minutes to Rehoboth and Lewes. Furniture is negotiable.
Location
State DE
County Sussex
Area Indian River Hundred (31008)
Interior
Interior Features Attic, Pantry, Entry Level Bedroom, Ceiling Fan(s)
Hot Water Electric
Heating Forced Air, Heat Pump(s)
Cooling Central A/C, Heat Pump(s)
Flooring Carpet, Vinyl
Equipment Dishwasher, Disposal, Dryer - Electric, Exhaust Fan, Extra Refrigerator/Freezer, Icemaker, Refrigerator, Microwave, Oven/Range - Electric, Washer, Water Heater
Furnishings No
Fireplace N
Appliance Dishwasher, Disposal, Dryer - Electric, Exhaust Fan, Extra Refrigerator/Freezer, Icemaker, Refrigerator, Microwave, Oven/Range - Electric, Washer, Water Heater
Exterior
Exterior Feature Deck(s), Patio(s)
Parking Features Garage Door Opener
Amenities Available Community Center, Fitness Center, Pool - Outdoor, Swimming Pool
Water Access Y
View Lake, Pond
Roof Type Architectural Shingle
Porch Deck(s), Patio(s)
Garage Y
Building
Lot Description Cul-de-sac, Landscaping, Partly Wooded
Story 1
Foundation Concrete Perimeter, Crawl Space
Sewer Public Sewer
Water Private
Architectural Style Rambler, Ranch/Rambler
Level or Stories 1
Additional Building Above Grade
New Construction N
Schools
School District Indian River
Others
Tax ID 234-29.00-949.00
Ownership Fee Simple
SqFt Source Estimated
Security Features Security System
Acceptable Financing Cash, Conventional, FHA, VA
Listing Terms Cash, Conventional, FHA, VA
Financing Cash,Conventional,FHA,VA
Read Less

Bought with DIANE LANE • Century 21 Emerald
GET MORE INFORMATION





