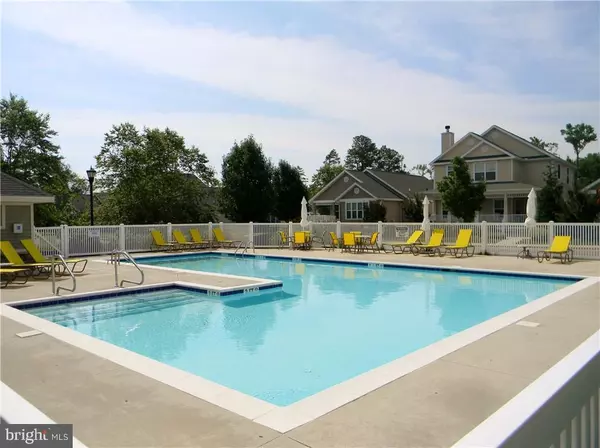For more information regarding the value of a property, please contact us for a free consultation.
36530 HARMON BAY BLVD #21 Rehoboth Beach, DE 19971
Want to know what your home might be worth? Contact us for a FREE valuation!

Our team is ready to help you sell your home for the highest possible price ASAP
Key Details
Sold Price $365,000
Property Type Single Family Home
Sub Type Detached
Listing Status Sold
Purchase Type For Sale
Square Footage 1,834 sqft
Price per Sqft $199
Subdivision Harmon Bay
MLS Listing ID 1001019696
Sold Date 10/03/16
Style Contemporary,Rambler,Ranch/Rambler
Bedrooms 2
Full Baths 2
Condo Fees $2,820
HOA Y/N N
Abv Grd Liv Area 1,834
Originating Board SCAOR
Year Built 2010
Lot Size 4,000 Sqft
Acres 0.09
Property Description
Welcome to sought-after Harmon Bay, a Single Home Community nestled between the Bay and Coastal Highway. This home shows like a model. Upgrades include an higher foundation level, custom painting, Stainless Appliances & Gas Stove, Level 5 Granite and tankless hot water heater, Treks decking with Hunter Douglas Shades, English Gardens, and so much more. A weekend beach retreat and gently used. The community features easy access to Rehoboth and shops including our new Fresh Market and Bed Bath & Beyond, Pool and Irrigation and Lawn Maintenance. Finally you can come to the beach and relax. This floor plan was offered as a 3 BR, same square feet, but the light shines through on this Open concept. Just one look and you'll be hooked. Pictures coming.
Location
State DE
County Sussex
Area Lewes Rehoboth Hundred (31009)
Rooms
Other Rooms Living Room, Dining Room, Primary Bedroom, Kitchen, Additional Bedroom
Interior
Interior Features Attic, Kitchen - Eat-In, Pantry, Entry Level Bedroom, Ceiling Fan(s), Window Treatments
Hot Water Electric, Tankless
Heating Forced Air, Heat Pump(s)
Cooling Central A/C, Heat Pump(s)
Flooring Carpet, Tile/Brick
Fireplaces Number 1
Fireplaces Type Gas/Propane
Equipment Dishwasher, Disposal, Dryer - Electric, Icemaker, Refrigerator, Microwave, Oven/Range - Gas, Washer, Water Heater, Water Heater - Tankless
Furnishings No
Fireplace Y
Appliance Dishwasher, Disposal, Dryer - Electric, Icemaker, Refrigerator, Microwave, Oven/Range - Gas, Washer, Water Heater, Water Heater - Tankless
Exterior
Exterior Feature Deck(s), Porch(es), Screened
Garage Spaces 2.0
Pool Other
Amenities Available Pool - Outdoor, Swimming Pool
Water Access N
Roof Type Architectural Shingle
Porch Deck(s), Porch(es), Screened
Total Parking Spaces 2
Garage N
Building
Lot Description Landscaping, Zero Lot Line
Story 1
Foundation Block, Crawl Space
Sewer Public Sewer
Water Public
Architectural Style Contemporary, Rambler, Ranch/Rambler
Level or Stories 1
Additional Building Above Grade
Structure Type Vaulted Ceilings
New Construction N
Schools
School District Cape Henlopen
Others
HOA Fee Include Lawn Maintenance
Tax ID 334-19.00-21.00-21
Ownership Fee Simple
SqFt Source Estimated
Acceptable Financing Cash, Conventional
Listing Terms Cash, Conventional
Financing Cash,Conventional
Read Less

Bought with CARRIE LINGO • Jack Lingo - Lewes
GET MORE INFORMATION





