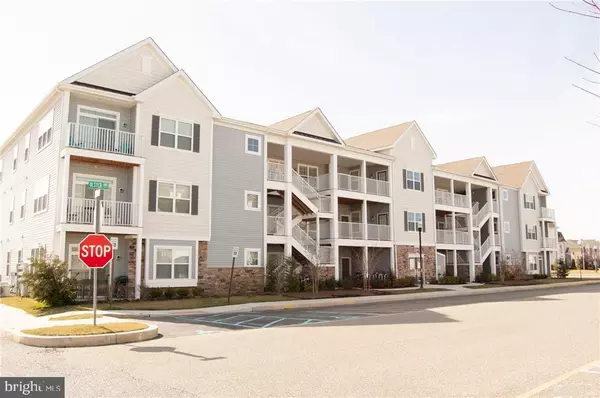For more information regarding the value of a property, please contact us for a free consultation.
37684 ULSTER DR #11 Rehoboth Beach, DE 19971
Want to know what your home might be worth? Contact us for a FREE valuation!

Our team is ready to help you sell your home for the highest possible price ASAP
Key Details
Sold Price $332,500
Property Type Condo
Sub Type Condo/Co-op
Listing Status Sold
Purchase Type For Sale
Square Footage 1,247 sqft
Price per Sqft $266
Subdivision Grande At Canal Pointe
MLS Listing ID 1001027498
Sold Date 05/19/17
Style Coastal,Unit/Flat
Bedrooms 3
Full Baths 2
Condo Fees $3,444
HOA Y/N N
Abv Grd Liv Area 1,247
Originating Board SCAOR
Year Built 2013
Property Description
This incredible property lies EAST of Route 1, all within biking distance to the beach! Located in an elevator building, this 3 bedroom, 2 full bath condominium provides the ease of first floor living with many attractive features including: an open floor plan, hardwood flooring, stainless kitchen appliances, and accessible wide halls and doorways. With this low maintenance condominium, you can spend more time at the beach or enjoying this amenity-rich community with two pools, playground, tennis and fitness center, bicycle and walking paths. In addition, it is close to the Junction & Breakwater Trail, shopping, dining, attractions and more! No matter your needs, this unit provides!
Location
State DE
County Sussex
Area Lewes Rehoboth Hundred (31009)
Interior
Interior Features Breakfast Area, Entry Level Bedroom
Hot Water Electric
Heating Forced Air, Propane
Cooling Central A/C
Flooring Hardwood
Equipment Dishwasher, Dryer - Electric, Icemaker, Refrigerator, Microwave, Oven/Range - Gas, Washer/Dryer Stacked, Water Heater
Furnishings No
Fireplace N
Window Features Screens
Appliance Dishwasher, Dryer - Electric, Icemaker, Refrigerator, Microwave, Oven/Range - Gas, Washer/Dryer Stacked, Water Heater
Heat Source Bottled Gas/Propane
Exterior
Exterior Feature Deck(s)
Amenities Available Basketball Courts, Community Center, Fitness Center, Jog/Walk Path, Tot Lots/Playground, Pool - Outdoor, Swimming Pool, Tennis Courts
Water Access N
Roof Type Architectural Shingle
Porch Deck(s)
Garage N
Building
Story 1
Unit Features Garden 1 - 4 Floors
Foundation Slab
Sewer Public Sewer
Water Private
Architectural Style Coastal, Unit/Flat
Level or Stories 1
Additional Building Above Grade
New Construction N
Schools
School District Cape Henlopen
Others
HOA Fee Include Lawn Maintenance
Tax ID 334-13.00-1749.00-S11
Ownership Condominium
SqFt Source Estimated
Acceptable Financing Cash, Conventional
Listing Terms Cash, Conventional
Financing Cash,Conventional
Read Less

Bought with Jason Blachek • Long & Foster Real Estate, Inc.
GET MORE INFORMATION





