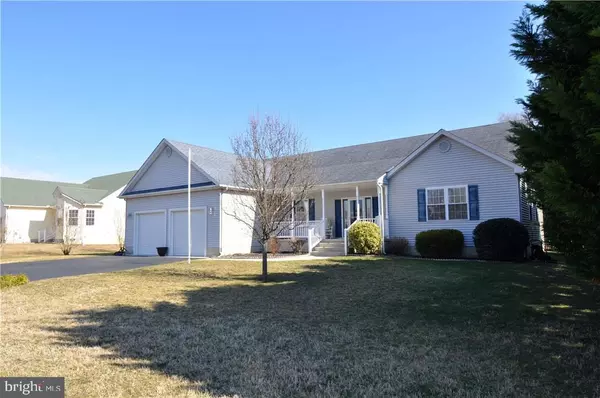For more information regarding the value of a property, please contact us for a free consultation.
16991 BRISTOL RD Lewes, DE 19958
Want to know what your home might be worth? Contact us for a FREE valuation!

Our team is ready to help you sell your home for the highest possible price ASAP
Key Details
Sold Price $370,000
Property Type Single Family Home
Sub Type Detached
Listing Status Sold
Purchase Type For Sale
Square Footage 3,076 sqft
Price per Sqft $120
Subdivision Mill Pond Acres (1)
MLS Listing ID 1001026210
Sold Date 05/22/17
Style Contemporary,Rambler,Ranch/Rambler
Bedrooms 3
Full Baths 3
HOA Y/N N
Abv Grd Liv Area 3,076
Originating Board SCAOR
Year Built 2003
Lot Size 0.330 Acres
Acres 0.33
Lot Dimensions 143x213x166x171
Property Description
LEWES ranch home less than 5 miles to town and the beach with fully finished basement and private backyard. Access to Red Mill Pond for canoe or kayak. You will say WOW! the moment you open the front door. Vast GREAT room has corner gas fireplace and is the heart of this home. The kitchen, with gas cooking, is open to the living space and dining room, perfect for entertaining. Feel like you are always part of the action. Your guests will enjoy a seat at the breakfast bar or at a seat in the large dining area with beautiful architectural design. In the rear of the home is an 18x18 sunroom that is beaming with light and overlooks the lush backyard. This home meets all the criteria you have been looking for. Functional laundry room can be used as part mudroom or pantry. The finished basement has enough room for the ultimate entertainment center, man cave, gym, craft room, etc or just use for STORAGE! Full 3rd bathroom in the basement. No HOA; just voluntary civic association $20/year.
Location
State DE
County Sussex
Area Lewes Rehoboth Hundred (31009)
Rooms
Other Rooms Dining Room, Primary Bedroom, Sitting Room, Kitchen, Game Room, Sun/Florida Room, Great Room, Laundry, Additional Bedroom
Basement Fully Finished, Interior Access, Sump Pump
Interior
Interior Features Attic, Breakfast Area, Kitchen - Country, Combination Kitchen/Dining, Pantry, Ceiling Fan(s), Window Treatments
Hot Water Propane
Heating Forced Air, Propane
Cooling Central A/C
Flooring Carpet, Tile/Brick, Vinyl
Fireplaces Number 1
Fireplaces Type Gas/Propane
Equipment Dishwasher, Disposal, Icemaker, Refrigerator, Microwave, Oven/Range - Gas, Washer/Dryer Hookups Only, Water Heater
Furnishings No
Fireplace Y
Window Features Insulated,Screens
Appliance Dishwasher, Disposal, Icemaker, Refrigerator, Microwave, Oven/Range - Gas, Washer/Dryer Hookups Only, Water Heater
Heat Source Bottled Gas/Propane
Exterior
Exterior Feature Patio(s), Porch(es)
Parking Features Garage Door Opener
Garage Spaces 6.0
Amenities Available Water/Lake Privileges
Water Access Y
Roof Type Architectural Shingle
Porch Patio(s), Porch(es)
Road Frontage Public
Total Parking Spaces 6
Garage Y
Building
Lot Description Pond, Cleared, Landscaping, Partly Wooded
Story 1
Foundation Slab
Sewer Public Sewer
Water Public
Architectural Style Contemporary, Rambler, Ranch/Rambler
Level or Stories 1
Additional Building Above Grade
Structure Type Vaulted Ceilings
New Construction N
Schools
School District Cape Henlopen
Others
Tax ID 334-01.00-196.00
Ownership Fee Simple
SqFt Source Estimated
Acceptable Financing Cash, Conventional, FHA, VA
Listing Terms Cash, Conventional, FHA, VA
Financing Cash,Conventional,FHA,VA
Read Less

Bought with Lee Ann Wilkinson • Berkshire Hathaway HomeServices PenFed Realty
GET MORE INFORMATION





