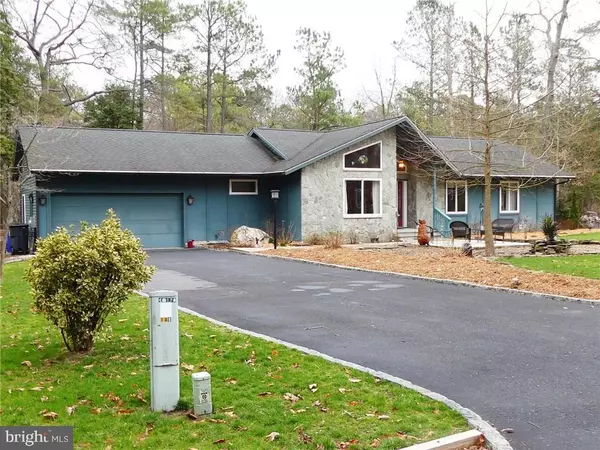For more information regarding the value of a property, please contact us for a free consultation.
41 LAKEWOOD DR Lewes, DE 19958
Want to know what your home might be worth? Contact us for a FREE valuation!

Our team is ready to help you sell your home for the highest possible price ASAP
Key Details
Sold Price $287,000
Property Type Single Family Home
Sub Type Detached
Listing Status Sold
Purchase Type For Sale
Square Footage 1,800 sqft
Price per Sqft $159
Subdivision Lochwood
MLS Listing ID 1001027440
Sold Date 06/09/17
Style Contemporary
Bedrooms 3
Full Baths 2
HOA Y/N N
Abv Grd Liv Area 1,800
Originating Board SCAOR
Year Built 2004
Lot Size 0.599 Acres
Acres 0.6
Property Description
Best Location in Lochwood! Enjoy fully updated contemporary home in tranquil setting on oversized home site in Lewes. Home backs up to wooded area, short walk to Burton's Pond and just minutes drive to Lewes, Rehoboth and all beach area has to offer. Tons of parking plus a full 2 car garage.Outside main entrance you will find sitting area with relaxing water feature. Enter into foyer and ample living room. Large family room leads to sun room backing to wooded views. Totally updated kitchen and dining room provide perfect area for family gatherings and entertaining. Laundry room with storage and laundry tub lead to the large garage. 3 large sized bedrooms include a master with walk in closet and updated full bath. The other two bedrooms are spacious and complemented with a fully remodeled hall way bath. New paint, carpets, appliances, granite counters tops, cork flooring and new heat/air conditioning in 2015. All this at an attractive price in Lewes, make your appointment today!
Location
State DE
County Sussex
Area Indian River Hundred (31008)
Interior
Hot Water Electric
Heating Forced Air, Heat Pump(s)
Cooling Central A/C
Flooring Carpet, Hardwood
Equipment Dishwasher, Dryer - Electric, Microwave, Oven/Range - Electric, Refrigerator, Washer, Water Heater
Furnishings No
Fireplace N
Appliance Dishwasher, Dryer - Electric, Microwave, Oven/Range - Electric, Refrigerator, Washer, Water Heater
Exterior
Amenities Available Bike Trail
Water Access N
Roof Type Shingle,Asphalt
Garage Y
Building
Story 1
Foundation Block, Crawl Space
Sewer Low Pressure Pipe (LPP), Public Sewer
Water Well-Shared
Architectural Style Contemporary
Level or Stories 1
Additional Building Above Grade
New Construction N
Schools
School District Cape Henlopen
Others
Tax ID 234-11.00-234.00
Ownership Fee Simple
SqFt Source Estimated
Acceptable Financing Cash, Conventional
Listing Terms Cash, Conventional
Financing Cash,Conventional
Read Less

Bought with Christine Davis • RE/MAX Associates
GET MORE INFORMATION





