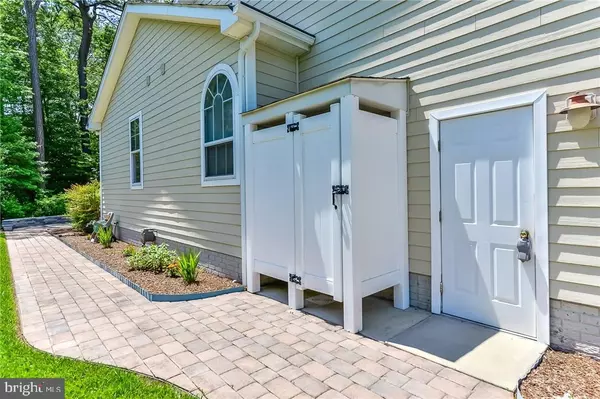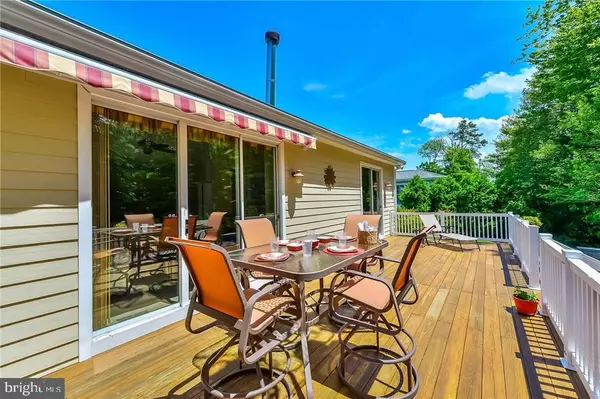For more information regarding the value of a property, please contact us for a free consultation.
37546 LEISURE DR Selbyville, DE 19975
Want to know what your home might be worth? Contact us for a FREE valuation!

Our team is ready to help you sell your home for the highest possible price ASAP
Key Details
Sold Price $440,000
Property Type Single Family Home
Sub Type Detached
Listing Status Sold
Purchase Type For Sale
Square Footage 2,721 sqft
Price per Sqft $161
Subdivision Refuge At Dirickson Creek
MLS Listing ID 1001396448
Sold Date 10/28/16
Style Coastal
Bedrooms 3
Full Baths 4
HOA Fees $77/ann
HOA Y/N Y
Abv Grd Liv Area 2,721
Originating Board SCAOR
Year Built 2005
Lot Size 0.321 Acres
Acres 0.32
Property Description
Stunning spacious SF home with an open floor plan, 3 bedrooms, 4 bathrooms with a finished Bonus room (29? x 14.10?') with endless upgrades and phenomenal outdoor space. This home is ideal for entertaining with a beautiful landscaped yard with paver walkways, a covered extended front porch, a large 33? x 12? deck for outdoor dining and a paver patio off the rear deck with an inviting hot tub. All this on a beautiful lot with privacy and tranquility. There are 3BR's and 3BA's on the first floor, a gourmet kitchen with upgraded cabinetry and Corian counter tops and newer appliances. There is a breakfast area off the kitchen which leads to a spacious tiled sunroom that overlooks the deck. The kitchen flows to the family room with fireplace and dining area. The oversize master and master bath are sure to delight you. The amenities include an outdoor pool, boat ramp, fitness center, playground, tennis and basketball courts, and sidewalks and fountains. Minutes from OC and DE Beaches.
Location
State DE
County Sussex
Area Baltimore Hundred (31001)
Rooms
Other Rooms Dining Room, Primary Bedroom, Kitchen, Game Room, Family Room, Breakfast Room, Sun/Florida Room, Office, Additional Bedroom
Interior
Interior Features Attic, Breakfast Area, Kitchen - Eat-In, Kitchen - Island, Combination Kitchen/Living, Entry Level Bedroom, Ceiling Fan(s), WhirlPool/HotTub, Window Treatments
Hot Water Electric
Heating Wood Burn Stove, Forced Air, Propane, Wall Unit
Cooling Central A/C, Wall Unit
Flooring Hardwood, Tile/Brick
Fireplaces Number 1
Fireplaces Type Wood
Equipment Cooktop, Dishwasher, Disposal, Dryer - Electric, Exhaust Fan, Icemaker, Refrigerator, Microwave, Oven/Range - Electric, Water Heater
Furnishings No
Fireplace Y
Window Features Insulated
Appliance Cooktop, Dishwasher, Disposal, Dryer - Electric, Exhaust Fan, Icemaker, Refrigerator, Microwave, Oven/Range - Electric, Water Heater
Heat Source Bottled Gas/Propane
Exterior
Exterior Feature Deck(s), Patio(s), Porch(es)
Parking Features Garage Door Opener
Garage Spaces 6.0
Amenities Available Basketball Courts, Boat Ramp, Cable, Community Center, Fitness Center, Pool - Outdoor, Swimming Pool, Security, Tennis Courts
Water Access Y
Roof Type Shingle,Asphalt,Metal
Porch Deck(s), Patio(s), Porch(es)
Total Parking Spaces 6
Garage Y
Building
Lot Description Landscaping, Partly Wooded
Story 2
Foundation Concrete Perimeter, Crawl Space
Sewer Public Sewer
Water Private
Architectural Style Coastal
Level or Stories 2
Additional Building Above Grade
Structure Type Vaulted Ceilings
New Construction N
Others
Tax ID 533-12.00-438.00
Ownership Fee Simple
SqFt Source Estimated
Acceptable Financing Conventional
Listing Terms Conventional
Financing Conventional
Read Less

Bought with MARC GRIMES • Keller Williams Realty
GET MORE INFORMATION





