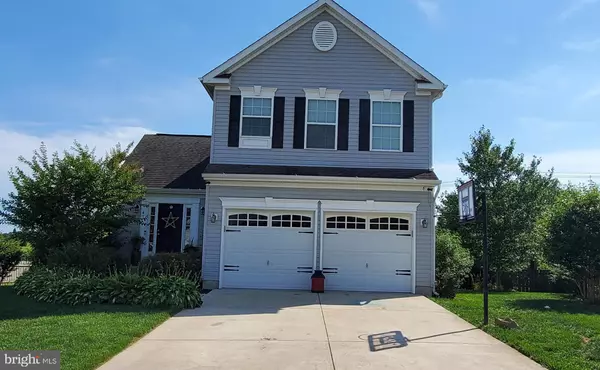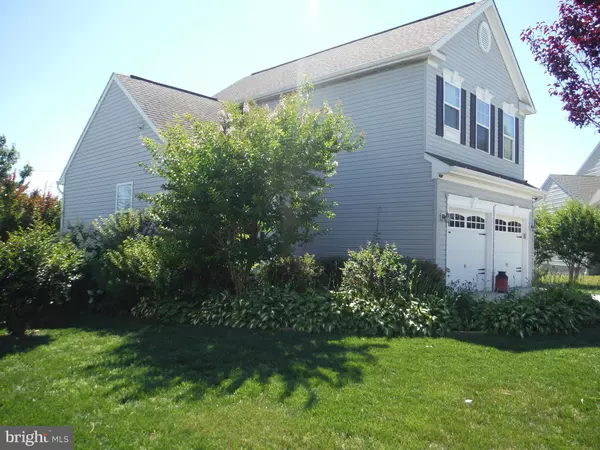For more information regarding the value of a property, please contact us for a free consultation.
41 BRIELLE WAY Magnolia, DE 19962
Want to know what your home might be worth? Contact us for a FREE valuation!

Our team is ready to help you sell your home for the highest possible price ASAP
Key Details
Sold Price $319,500
Property Type Single Family Home
Sub Type Detached
Listing Status Sold
Purchase Type For Sale
Square Footage 1,769 sqft
Price per Sqft $180
Subdivision Chestnut Ridge
MLS Listing ID DEKT2000216
Sold Date 08/31/21
Style Contemporary
Bedrooms 4
Full Baths 3
Half Baths 1
HOA Fees $52/ann
HOA Y/N Y
Abv Grd Liv Area 1,769
Originating Board BRIGHT
Year Built 2010
Annual Tax Amount $1,128
Tax Year 2020
Lot Size 0.270 Acres
Acres 0.27
Lot Dimensions 68.98 x 154.05
Property Description
R-11826 Back on the market! Buyer had to release due to medical reasons. How often in this market do you get a second chance to see your dream home? Come take a look at this well maintained Home on a Cul-du-sac in the Reserves of Chestnut Ridge. We have 3 spacious bedrooms upstairs. The Master suite has a beautiful bathroom with a deep garden tub, separate shower and his and her sinks. The great room has a cathedral ceiling that makes this space look grand. You have plenty of natural light even on rainy days. Enjoy your eat in kitchen with plenty of cabinets and granite counter tops, appliances have all be replaced in the past 6 to 12 months. You have New luxury vinyl planked flooring. The dining room walks out to a deck where you can enjoy the gorgeous sunsets. This fenced in back yard has beautiful trees, fire pit, Arbor, pergola, awning, a private area where you can put a hot tub. The finished basement has a bar, full bathroom and a possible 4th bedroom that is currently used as a workout room, all this walks out to this beautiful back yard. This homes comes with a 1year Home warranty. Come take a look today!!
Location
State DE
County Kent
Area Caesar Rodney (30803)
Zoning AC
Direction South
Rooms
Other Rooms Dining Room, Primary Bedroom, Bedroom 2, Bedroom 3, Kitchen, Game Room, Great Room, Bathroom 3, Additional Bedroom
Basement Drainage System, Outside Entrance, Partially Finished, Poured Concrete, Heated, Rear Entrance, Walkout Stairs
Interior
Interior Features Attic, Attic/House Fan, Bar, Breakfast Area, Ceiling Fan(s), Combination Kitchen/Dining, Crown Moldings, Dining Area, Family Room Off Kitchen, Floor Plan - Open, Formal/Separate Dining Room, Kitchen - Eat-In, Recessed Lighting
Hot Water Electric
Heating Forced Air
Cooling Central A/C
Flooring Other
Equipment Built-In Range, Built-In Microwave, Dishwasher, Disposal, Refrigerator, Icemaker, Extra Refrigerator/Freezer, Water Heater
Appliance Built-In Range, Built-In Microwave, Dishwasher, Disposal, Refrigerator, Icemaker, Extra Refrigerator/Freezer, Water Heater
Heat Source Natural Gas
Laundry Lower Floor, Hookup
Exterior
Exterior Feature Deck(s)
Parking Features Built In, Garage - Front Entry, Garage Door Opener, Inside Access
Garage Spaces 2.0
Fence Wood
Utilities Available Natural Gas Available, Electric Available, Cable TV
Water Access N
Roof Type Shingle
Accessibility None
Porch Deck(s)
Attached Garage 2
Total Parking Spaces 2
Garage Y
Building
Story 2
Foundation Block
Sewer Public Septic
Water Public
Architectural Style Contemporary
Level or Stories 2
Additional Building Above Grade, Below Grade
Structure Type Dry Wall
New Construction N
Schools
Elementary Schools Star Hill
High Schools Caesar Rodney
School District Caesar Rodney
Others
Senior Community No
Tax ID NM-00-12101-02-7900-000
Ownership Fee Simple
SqFt Source Assessor
Security Features Monitored
Acceptable Financing Cash, Conventional, FHA, VA
Listing Terms Cash, Conventional, FHA, VA
Financing Cash,Conventional,FHA,VA
Special Listing Condition Standard
Read Less

Bought with Carol Wick • Bryan Realty Group
GET MORE INFORMATION





