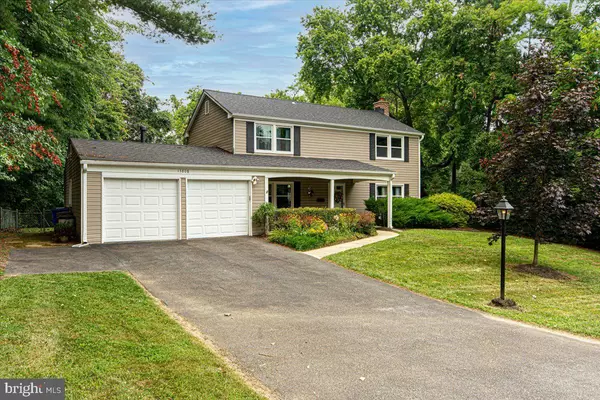For more information regarding the value of a property, please contact us for a free consultation.
15808 POINTER RIDGE DR Bowie, MD 20716
Want to know what your home might be worth? Contact us for a FREE valuation!

Our team is ready to help you sell your home for the highest possible price ASAP
Key Details
Sold Price $465,000
Property Type Single Family Home
Sub Type Detached
Listing Status Sold
Purchase Type For Sale
Square Footage 2,124 sqft
Price per Sqft $218
Subdivision Pointer Ridge
MLS Listing ID MDPG2004666
Sold Date 08/27/21
Style Colonial
Bedrooms 3
Full Baths 2
Half Baths 1
HOA Y/N N
Abv Grd Liv Area 2,124
Originating Board BRIGHT
Year Built 1968
Annual Tax Amount $5,309
Tax Year 2020
Lot Size 0.321 Acres
Acres 0.32
Property Description
Beautifully renovated home located in the sought after Pointer Ridge community. This home includes three bedrooms, two full bathrooms, including a primary suite with two spacious walk in closets, one half bathroom, updated kitchen equipped with stainless steal appliances, eat in kitchen, formal dining room, living room, wood burning fireplace, hardwood floors in most rooms on the main level, a stunning addition off the living room offering a sunroom/family room, two car garage, added space for storage in the garage, two porches for entertainment and an extremely private back yard. Some updates include fresh paint in most rooms, newly renovated bathrooms, rebuilt fireplace, newer HVAC system and a newer roof. This location offers a commuters delight being centrally located to many shops and major highways. Community amenities offer playgrounds and a potential pool membership.
Location
State MD
County Prince Georges
Zoning RR
Rooms
Other Rooms Living Room, Dining Room, Primary Bedroom, Bedroom 2, Bedroom 3, Kitchen, Family Room, Laundry, Bathroom 2, Primary Bathroom, Half Bath
Interior
Interior Features Ceiling Fan(s), Primary Bath(s), Walk-in Closet(s), Wood Floors
Hot Water Natural Gas
Heating Central
Cooling Central A/C
Flooring Hardwood, Carpet, Ceramic Tile
Fireplaces Number 1
Fireplaces Type Wood
Equipment Dishwasher, Refrigerator, Built-In Microwave, Disposal, Extra Refrigerator/Freezer, Freezer, Icemaker, Stainless Steel Appliances, Water Heater, Washer, Dryer, Stove
Fireplace Y
Window Features Double Hung
Appliance Dishwasher, Refrigerator, Built-In Microwave, Disposal, Extra Refrigerator/Freezer, Freezer, Icemaker, Stainless Steel Appliances, Water Heater, Washer, Dryer, Stove
Heat Source Natural Gas
Laundry Main Floor
Exterior
Exterior Feature Patio(s)
Parking Features Garage - Front Entry, Additional Storage Area, Inside Access, Oversized
Garage Spaces 2.0
Fence Partially
Water Access N
Roof Type Architectural Shingle
Accessibility None
Porch Patio(s)
Attached Garage 2
Total Parking Spaces 2
Garage Y
Building
Lot Description Backs to Trees
Story 2
Sewer Public Sewer
Water Public
Architectural Style Colonial
Level or Stories 2
Additional Building Above Grade, Below Grade
New Construction N
Schools
School District Prince George'S County Public Schools
Others
Senior Community No
Tax ID 17070741785
Ownership Fee Simple
SqFt Source Estimated
Acceptable Financing FHA, Conventional, Cash, VA
Listing Terms FHA, Conventional, Cash, VA
Financing FHA,Conventional,Cash,VA
Special Listing Condition Standard
Read Less

Bought with Robert J Chew • Berkshire Hathaway HomeServices PenFed Realty
GET MORE INFORMATION





