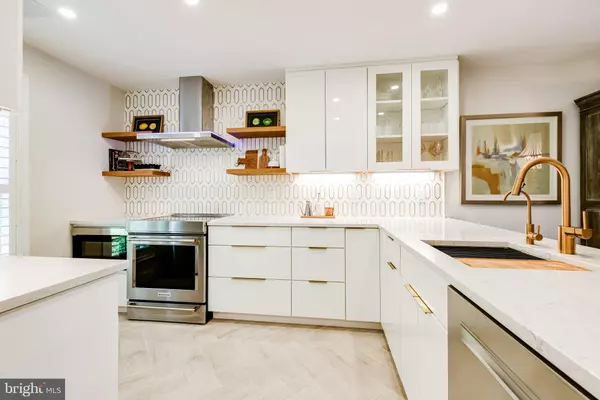For more information regarding the value of a property, please contact us for a free consultation.
126 N UNION ST Alexandria, VA 22314
Want to know what your home might be worth? Contact us for a FREE valuation!

Our team is ready to help you sell your home for the highest possible price ASAP
Key Details
Sold Price $899,000
Property Type Condo
Sub Type Condo/Co-op
Listing Status Sold
Purchase Type For Sale
Square Footage 1,573 sqft
Price per Sqft $571
Subdivision Torpedo Factory
MLS Listing ID VAAX2001360
Sold Date 08/27/21
Style Contemporary
Bedrooms 2
Full Baths 2
Half Baths 1
Condo Fees $740/mo
HOA Y/N N
Abv Grd Liv Area 1,573
Originating Board BRIGHT
Year Built 1985
Annual Tax Amount $8,484
Tax Year 2021
Property Description
Contemporary living in the heart of Old Town Alexandria!! One-of-a-kind three level open concept townhouse in unique and sought after Torpedo Factory, where no two units are the same! An interior designers personal home, the main level was thoughtfully and beautifully renovated in 2020 to include the kitchen, living room and powder room. The magazine worthy kitchen features: modern white gloss slab (soft close) cabinetry, quartz countertop, Italian marble backsplash with brushed gold on picket edges, high-end stainless-steel appliances (Fisher & Paykel refrigerator, Bosch dishwasher, Kitchen Aid induction range, Zephr "Luce" range hood, Sharp touchless microwave drawer), herringbone pattern porcelain tile floor, stainless-steel sink with integrated prep station, water filtration system, modern brushed brass pulls and fixtures, and LED recessed lighting + under cabinet lighting. The kitchen was opened up to the dining and living rooms creating an open concept flow both convenient for entertaining and everyday life! The absolutely stunning and dramatic 2-story living room features custom built-in cabinets with walnut counters and open shelves above, 2 sets of brushed brass Hinkley swing arm lamps, 2-story shiplap finish to fireplace, quartz fireplace hearth and new stylish fireplace door. The two glass doors in the living room walk out to the picturesque private brick patio making for easy indoor to outdoor dining and entertaining! Beyond the private patio is lush community lawn space making the patio both scenic and peaceful! The chic main level powder room was also renovated top to bottom including: new modern gloss slab wall mounted vanity with quartz countertop, marble hexagon floor, and brushed gold faucet and fixtures. A large storage closet in living room and coat closet at entry complete this incredible main level. An open loft sitting area or office space is located at the top of the stairs on the second level. Down the hall is the first of two primary bedroom suites which offers two spacious closets and attached full bath. You will find the second primary bedroom suite on the 3rd level which boasts a soaring vaulted ceiling, spacious sitting area or office space, walk-in closet, and attached full bath which includes stacked washer/dryer. Wide plank hardwood floors, neutral paint, and an abundance of natural light throughout home. All window treatments are by The Shade Store and convey with the home: Plantation shutters in the front of the home, custom roman shades in living room and 2nd level loft, and motorized roller shade + custom drapery rod in 3rd level primary suite. HVAC, Hot water heater and Washer/Dryer all 2013. 1 reserved parking space in secure 3rd level of the garage, easily accessible by elevator, reserved for residents only (parking space is included in the monthly condo fee, parking space valued at $340/month!). There are two convenient ways to enter the community from the street! Enter off N. Union Street through the secure building door/elevator OR enter using the brick steps on N. Lee Street which lead up to the community courtyard. Just a stones throw to the beautiful Potomac River and vibrant Old Town waterfront. Steps to King Street which is home to many beloved restaurants and charming shops. Easy commute into DC and less than 5 miles to National Airport. Easy access to the ferry that runs to National Harbor, Nationals Stadium, and the Wharf Marina. Close to Starbucks, Harris Teeter and Trader Joes. Enjoy living in the heart of historic Old Town Alexandria with all the modern conveniences!!
Location
State VA
County Alexandria City
Zoning RM
Rooms
Other Rooms Living Room, Dining Room, Primary Bedroom, Bedroom 2, Kitchen, Laundry, Loft, Bathroom 2, Primary Bathroom, Half Bath
Interior
Interior Features Built-Ins, Ceiling Fan(s), Combination Dining/Living, Combination Kitchen/Dining, Dining Area, Floor Plan - Open, Kitchen - Gourmet, Primary Bath(s), Recessed Lighting, Tub Shower, Upgraded Countertops, Window Treatments, Wood Floors
Hot Water Electric
Heating Forced Air
Cooling Central A/C, Ceiling Fan(s)
Flooring Hardwood, Ceramic Tile
Fireplaces Number 1
Fireplaces Type Mantel(s), Wood
Equipment Built-In Microwave, Dishwasher, Disposal, Dryer - Electric, Washer, Refrigerator, Range Hood, Oven/Range - Electric, Icemaker
Fireplace Y
Appliance Built-In Microwave, Dishwasher, Disposal, Dryer - Electric, Washer, Refrigerator, Range Hood, Oven/Range - Electric, Icemaker
Heat Source Electric
Laundry Has Laundry, Upper Floor
Exterior
Exterior Feature Patio(s)
Parking Features Basement Garage
Garage Spaces 1.0
Parking On Site 1
Amenities Available Common Grounds, Elevator
Water Access N
View Courtyard, Garden/Lawn
Roof Type Metal
Accessibility None
Porch Patio(s)
Total Parking Spaces 1
Garage N
Building
Lot Description Backs - Open Common Area
Story 3
Sewer Public Sewer
Water Public
Architectural Style Contemporary
Level or Stories 3
Additional Building Above Grade, Below Grade
Structure Type Vaulted Ceilings,9'+ Ceilings,2 Story Ceilings
New Construction N
Schools
Elementary Schools Jefferson-Houston
Middle Schools Jefferson-Houston
High Schools Alexandria City
School District Alexandria City Public Schools
Others
Pets Allowed Y
HOA Fee Include Parking Fee,Management,Snow Removal,Trash,Ext Bldg Maint,Common Area Maintenance,Lawn Maintenance,Sewer,Water,Reserve Funds
Senior Community No
Tax ID 075.01-0B-TH.126
Ownership Condominium
Acceptable Financing Cash, Conventional, VA
Listing Terms Cash, Conventional, VA
Financing Cash,Conventional,VA
Special Listing Condition Standard
Pets Allowed Size/Weight Restriction
Read Less

Bought with Deanna Gee • RE/MAX Gateway
GET MORE INFORMATION





