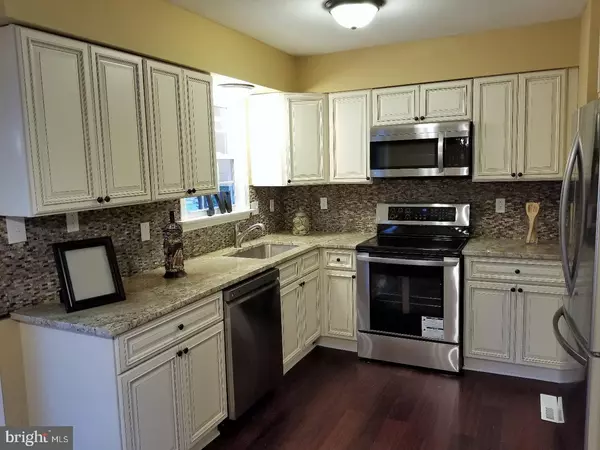For more information regarding the value of a property, please contact us for a free consultation.
18 ALLISON LN Newark, DE 19711
Want to know what your home might be worth? Contact us for a FREE valuation!

Our team is ready to help you sell your home for the highest possible price ASAP
Key Details
Sold Price $242,000
Property Type Single Family Home
Sub Type Detached
Listing Status Sold
Purchase Type For Sale
Square Footage 1,925 sqft
Price per Sqft $125
Subdivision Barksdale Estates
MLS Listing ID 1005780169
Sold Date 06/04/18
Style Colonial,Raised Ranch/Rambler
Bedrooms 4
Full Baths 3
HOA Y/N N
Abv Grd Liv Area 1,925
Originating Board TREND
Year Built 1984
Annual Tax Amount $2,349
Tax Year 2017
Lot Size 6,970 Sqft
Acres 0.16
Lot Dimensions 71X99
Property Description
WOW, What a Fantastic Home located in Newark and updated inside an out. As you arrive at this home you will feel right at home. entering the foyer you find new hardwood flooring leading to the main level were you will find a spacious living room, nice size dining room and a beautiful updated kitchen with tile flooring, tile backsplash, high-end soft close cabinets, granite and a new stainless steel appliance package. off the kitchen is a nice size deck overlooking a large backyard. Down the hall is 1 of 3 Beautiful bathrooms all with new tile, and new fixtures. The master suite is big and has its own private 2nd bath, down the hall are 2 more good sized bedrooom's. On the lower level is a second master suite with with the 3rd private bath. Down the hall is a laundry and a very large family room. Outside is a large back yard with a nice shed. This home has everything and its close to everything that Newark and the University of Delaware has to offer.
Location
State DE
County New Castle
Area Newark/Glasgow (30905)
Zoning 18RD
Rooms
Other Rooms Living Room, Dining Room, Primary Bedroom, Bedroom 2, Bedroom 3, Kitchen, Family Room, Bedroom 1, Laundry
Basement Full, Fully Finished
Interior
Interior Features Primary Bath(s), Butlers Pantry, Ceiling Fan(s)
Hot Water Natural Gas
Heating Gas, Forced Air
Cooling Central A/C
Flooring Wood, Fully Carpeted, Tile/Brick
Equipment Oven - Self Cleaning, Dishwasher, Refrigerator, Built-In Microwave
Fireplace N
Appliance Oven - Self Cleaning, Dishwasher, Refrigerator, Built-In Microwave
Heat Source Natural Gas
Laundry Lower Floor
Exterior
Exterior Feature Deck(s)
Water Access N
Accessibility None
Porch Deck(s)
Garage N
Building
Sewer Public Sewer
Water Public
Architectural Style Colonial, Raised Ranch/Rambler
Additional Building Above Grade
New Construction N
Schools
School District Christina
Others
Senior Community No
Tax ID 18-024.00-074
Ownership Fee Simple
Read Less

Bought with Lynne R Holt • Patterson-Schwartz-Middletown
GET MORE INFORMATION





