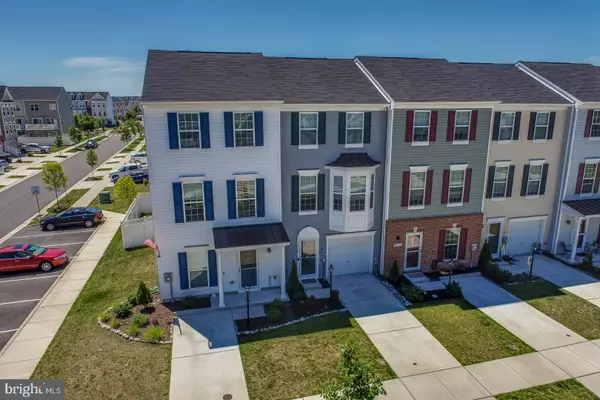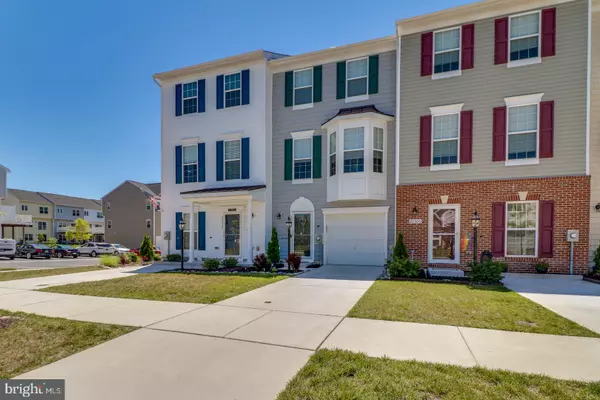For more information regarding the value of a property, please contact us for a free consultation.
20508 ASHEVILLE DR Millsboro, DE 19966
Want to know what your home might be worth? Contact us for a FREE valuation!

Our team is ready to help you sell your home for the highest possible price ASAP
Key Details
Sold Price $231,470
Property Type Townhouse
Sub Type Interior Row/Townhouse
Listing Status Sold
Purchase Type For Sale
Square Footage 1,307 sqft
Price per Sqft $177
Subdivision Plantation Lakes
MLS Listing ID DESU2001570
Sold Date 08/20/21
Style Coastal
Bedrooms 2
Full Baths 2
Half Baths 1
HOA Fees $133/mo
HOA Y/N Y
Abv Grd Liv Area 1,307
Originating Board BRIGHT
Year Built 2018
Annual Tax Amount $2,323
Tax Year 2020
Lot Size 1,307 Sqft
Acres 0.03
Lot Dimensions 18.00 x 95.00
Property Description
Just listed! This two bedroom, two and a half bath town home is ready for new owners and has been meticulously maintained. Pride of ownership is evident throughout every corner in this lightly used, welcoming home. Take advantage of the one car garage for your own vehicle or for extra storage. The entry level also features a half bath and a rec room perfect for crafts, games or an extra area for guests. The main living area boasts an open concept floor plan with eat in kitchen. Sliding glass doors provide direct access from the kitchen to the second floor low maintenance deck ideal for outdoor entertaining. Two bedrooms en suite with ceiling fans round out the top floor with the master bedroom offering a vaulted ceiling. Plantation Lakes offers an on site restaurant, bar and grill along with walking trails, swimming pool, tennis courts, fitness center, playground, security patrol and much more.
Location
State DE
County Sussex
Area Dagsboro Hundred (31005)
Zoning TN
Rooms
Other Rooms Living Room, Kitchen, Laundry, Recreation Room
Interior
Interior Features Attic, Ceiling Fan(s), Combination Kitchen/Dining, Family Room Off Kitchen, Floor Plan - Open, Kitchen - Eat-In, Kitchen - Island, Recessed Lighting, Walk-in Closet(s), Window Treatments
Hot Water Natural Gas, 60+ Gallon Tank
Heating Heat Pump(s)
Cooling Central A/C
Flooring Carpet
Equipment Built-In Microwave, Dishwasher, Disposal
Furnishings No
Appliance Built-In Microwave, Dishwasher, Disposal
Heat Source Natural Gas
Exterior
Parking Features Garage - Front Entry, Inside Access
Garage Spaces 1.0
Fence Privacy, Rear, Vinyl
Amenities Available Bar/Lounge, Basketball Courts, Bike Trail, Club House, Community Center, Dining Rooms, Exercise Room, Golf Course Membership Available, Jog/Walk Path, Pool - Outdoor, Security, Tennis Courts, Tot Lots/Playground
Water Access N
Roof Type Architectural Shingle
Accessibility None
Attached Garage 1
Total Parking Spaces 1
Garage Y
Building
Lot Description Interior
Story 3
Foundation Slab
Sewer Public Sewer
Water Public
Architectural Style Coastal
Level or Stories 3
Additional Building Above Grade, Below Grade
Structure Type Vaulted Ceilings,Dry Wall
New Construction N
Schools
School District Indian River
Others
HOA Fee Include Lawn Care Front,Snow Removal,Trash
Senior Community No
Tax ID 133-16.00-1511.00
Ownership Fee Simple
SqFt Source Assessor
Acceptable Financing Cash, Conventional, FHA, USDA, VA
Listing Terms Cash, Conventional, FHA, USDA, VA
Financing Cash,Conventional,FHA,USDA,VA
Special Listing Condition Standard
Read Less

Bought with Margarita L Durso • Northrop Realty
GET MORE INFORMATION





