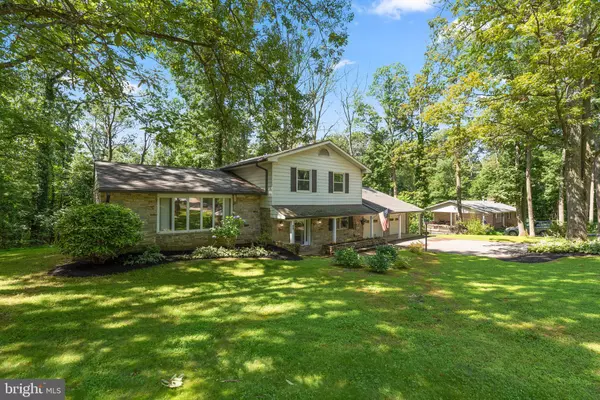For more information regarding the value of a property, please contact us for a free consultation.
2909 TIMBER RIDGE DR Mount Airy, MD 21771
Want to know what your home might be worth? Contact us for a FREE valuation!

Our team is ready to help you sell your home for the highest possible price ASAP
Key Details
Sold Price $455,500
Property Type Single Family Home
Sub Type Detached
Listing Status Sold
Purchase Type For Sale
Square Footage 2,212 sqft
Price per Sqft $205
Subdivision Timber Ridge
MLS Listing ID MDCR2000588
Sold Date 08/19/21
Style Split Level
Bedrooms 4
Full Baths 2
Half Baths 1
HOA Y/N N
Abv Grd Liv Area 2,212
Originating Board BRIGHT
Year Built 1971
Annual Tax Amount $3,909
Tax Year 2020
Lot Size 0.459 Acres
Acres 0.46
Property Description
Beautiful 4 Bedroom 2 Full 1 Half Bath Ranch on almost half acre with custom stone accented exterior w/ 2car front entry garage. Stylish stone accented split level occupies a stunning position in a quiet cul-de-sac on a wooded park-like, almost half acre homesite in popular Timber Ridge. A covered front porch ushers you into this home featuring glowing hardwoods, a main level showing a formal living room brightened by a bay window, a dining room with modern lighting, and a dual entry kitchen. Cooks delight kitchen boasts sleek granite counters, with subway tile backsplash, custom glass front and raised panel cabinetry, slate finish appliance suite, and a herb garden bay window. Extra storage is found in the walkout lower level hosting a family room with a shiplap style statement wall centered by a Harman high-end pellet stove with
a heatilator and remote control, a main level bedroom/office, a full bath, and a glass sliding door stepping out to the party-sized 24 x 20 newer deck and tree-lined backyard. Updates Include: kitchen remodel [2014] w/ granite countertops, slate finish appliances, double sink, custom glass front cabinets, backsplash. Roof replacement [2013], heat pump [2013], A/C compressor [2013], well pump [2017], septic clean out [2020], 20 X 24 wood deck [2019], washer/dryer [2018], hardwoods, some windows double pane vinyl replaced, water heater [2017], Harman high-end pellet stove w/ heatilator remote controlled built-in family room, covered front porch, backs to woods, cul-de-sac no outlet no through-traffic, primary owner's bath walk-in-shower, granite top dual vanity, tile floors. 1 year home warranty offered for buyers peace of mind! Don't wait, schedule appointment today. This will be gone quick!
Location
State MD
County Carroll
Zoning R
Rooms
Other Rooms Living Room, Dining Room, Primary Bedroom, Bedroom 2, Bedroom 3, Bedroom 4, Kitchen, Family Room, Foyer, Laundry, Primary Bathroom, Full Bath, Half Bath
Interior
Interior Features Attic, Bar, Built-Ins, Breakfast Area, Ceiling Fan(s), Combination Dining/Living, Dining Area, Entry Level Bedroom, Family Room Off Kitchen, Floor Plan - Open, Kitchen - Gourmet, Kitchen - Island, Kitchen - Table Space, Pantry, Primary Bath(s), Recessed Lighting, Upgraded Countertops, Window Treatments, Wood Floors, Wood Stove
Hot Water Electric
Heating Heat Pump(s)
Cooling Central A/C
Flooring Hardwood, Ceramic Tile, Carpet, Laminated
Fireplaces Number 1
Fireplaces Type Flue for Stove, Insert, Stone, Other
Equipment Dishwasher, Exhaust Fan, Microwave, Oven - Single, Oven/Range - Electric, Refrigerator, Built-In Microwave, Dryer, Icemaker, Oven - Self Cleaning, Stainless Steel Appliances, Stove, Washer, Water Heater
Fireplace Y
Window Features Double Pane,Vinyl Clad,Insulated,Replacement,Screens
Appliance Dishwasher, Exhaust Fan, Microwave, Oven - Single, Oven/Range - Electric, Refrigerator, Built-In Microwave, Dryer, Icemaker, Oven - Self Cleaning, Stainless Steel Appliances, Stove, Washer, Water Heater
Heat Source Electric
Laundry Main Floor, Dryer In Unit, Washer In Unit
Exterior
Exterior Feature Deck(s), Porch(es)
Parking Features Garage - Front Entry
Garage Spaces 6.0
Utilities Available Cable TV Available, Electric Available, Phone Available, Sewer Available, Water Available
Water Access N
View Trees/Woods, Garden/Lawn
Roof Type Architectural Shingle,Asphalt,Shingle
Accessibility None
Porch Deck(s), Porch(es)
Attached Garage 2
Total Parking Spaces 6
Garage Y
Building
Lot Description Backs to Trees, Cul-de-sac, Landscaping, No Thru Street, Rural, Trees/Wooded
Story 2.5
Foundation Crawl Space, Slab
Sewer On Site Septic
Water Well
Architectural Style Split Level
Level or Stories 2.5
Additional Building Above Grade, Below Grade
Structure Type Dry Wall,Wood Walls
New Construction N
Schools
Elementary Schools Winfield
Middle Schools Mt. Airy
High Schools South Carroll
School District Carroll County Public Schools
Others
Senior Community No
Tax ID 0709007393
Ownership Fee Simple
SqFt Source Assessor
Security Features Main Entrance Lock,Smoke Detector
Acceptable Financing Cash, Contract, Conventional, FHA, USDA, VA
Listing Terms Cash, Contract, Conventional, FHA, USDA, VA
Financing Cash,Contract,Conventional,FHA,USDA,VA
Special Listing Condition Standard
Read Less

Bought with Alecia R Scott • Long & Foster Real Estate, Inc.
GET MORE INFORMATION





