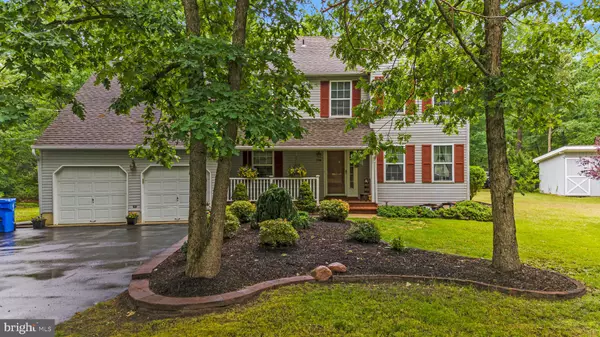For more information regarding the value of a property, please contact us for a free consultation.
236 NEW RD Southampton, NJ 08088
Want to know what your home might be worth? Contact us for a FREE valuation!

Our team is ready to help you sell your home for the highest possible price ASAP
Key Details
Sold Price $475,000
Property Type Single Family Home
Sub Type Detached
Listing Status Sold
Purchase Type For Sale
Square Footage 2,276 sqft
Price per Sqft $208
Subdivision None Available
MLS Listing ID NJBL399370
Sold Date 08/16/21
Style Colonial
Bedrooms 4
Full Baths 2
Half Baths 1
HOA Y/N N
Abv Grd Liv Area 2,276
Originating Board BRIGHT
Year Built 1992
Annual Tax Amount $9,462
Tax Year 2020
Lot Size 5.030 Acres
Acres 5.03
Lot Dimensions 928.00 x 250.00
Property Description
Attention all Southampton home shoppers!! Here is the home that you have been waiting for. Come on down and check out this lovely 2 story colonial nestled on a serene 5 acre wooded lot in the sought after town of Southampton. You will absolutely fall in love with this 4 bed 2 1/2 bath colonial as it offers plenty of room for you to grow... inside and out. The main floor boasts a formal living room; formal dining room; front office; 1/2 bath; large eat in kitchen with plenty of cabinet space and tons of Corian counter space, an extra large family room with wood burning fireplace, vaulted ceiling, Double french doors to back deck and a laundry room connected to the 2 car garage. The 2nd floor has all 4 bedrooms with the master bedroom having a little sitting area, master bath and large walk in closet. The other 3 bedrooms are very generous in size and offer plenty of closet space. The basement is unfinished with a separate room that has 2 commercial sinks and stainless tables with rack storage. The rest of the basement has been perimeter insulated by a certified energy star company along with the attic being insulated as part of the new jersey energy efficiency program. Along with that same program in 2012, came an updated 95% efficient Rheem 2 stage HVAC and 50 gallon high efficiency hot water heater. There is also a french drain with dual back up pumps and battery back up and there is a professionally installed leaf guard system to keep those gutters free from all of those leaves. If the 2 car garage doesnt have enough storage space for you then put the tractor in one of the 2 sheds. There is so much more so hurry on down and check this beauty out... before it is too late!!
Location
State NJ
County Burlington
Area Southampton Twp (20333)
Zoning RDPL
Rooms
Other Rooms Living Room, Dining Room, Primary Bedroom, Bedroom 2, Bedroom 3, Bedroom 4, Kitchen, Basement
Basement Unfinished
Interior
Interior Features Ceiling Fan(s), Kitchen - Eat-In, Skylight(s)
Hot Water Electric
Heating Forced Air
Cooling Central A/C
Flooring Hardwood, Ceramic Tile, Carpet, Vinyl
Fireplaces Number 1
Fireplaces Type Wood
Fireplace Y
Heat Source Propane - Leased, Other, Propane - Owned
Laundry Main Floor
Exterior
Parking Features Garage - Front Entry
Garage Spaces 8.0
Utilities Available Propane
Water Access N
Roof Type Shingle
Accessibility None
Attached Garage 2
Total Parking Spaces 8
Garage Y
Building
Lot Description Backs to Trees, Rear Yard, SideYard(s), Front Yard
Story 2
Foundation Block
Sewer On Site Septic
Water Well
Architectural Style Colonial
Level or Stories 2
Additional Building Above Grade, Below Grade
New Construction N
Schools
Elementary Schools Southampto
High Schools Lenape Reg
School District Lenape Regional High
Others
Senior Community No
Tax ID 33-03201-00003 07
Ownership Fee Simple
SqFt Source Assessor
Acceptable Financing Cash, Conventional, FHA, VA
Listing Terms Cash, Conventional, FHA, VA
Financing Cash,Conventional,FHA,VA
Special Listing Condition Standard
Read Less

Bought with Stephen J Pestridge • Keller Williams Realty - Cherry Hill
GET MORE INFORMATION





