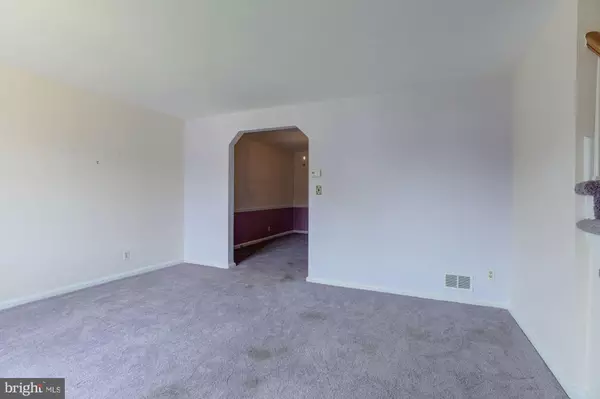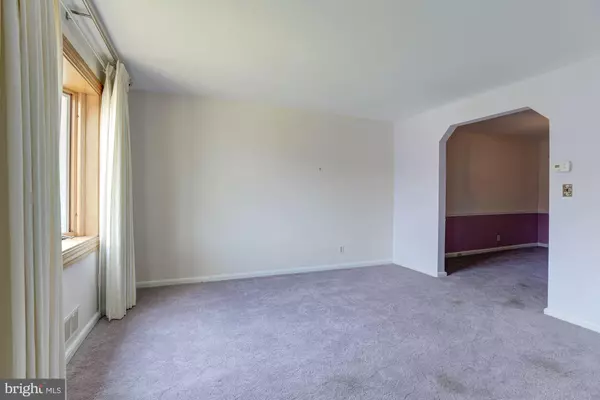For more information regarding the value of a property, please contact us for a free consultation.
132 GARDEN RIDGE RD Baltimore, MD 21228
Want to know what your home might be worth? Contact us for a FREE valuation!

Our team is ready to help you sell your home for the highest possible price ASAP
Key Details
Sold Price $225,000
Property Type Townhouse
Sub Type Interior Row/Townhouse
Listing Status Sold
Purchase Type For Sale
Square Footage 1,102 sqft
Price per Sqft $204
Subdivision Mount Ridge
MLS Listing ID MDBC2002520
Sold Date 08/13/21
Style Traditional,Colonial
Bedrooms 3
Full Baths 1
Half Baths 1
HOA Y/N N
Abv Grd Liv Area 1,102
Originating Board BRIGHT
Year Built 1954
Annual Tax Amount $2,671
Tax Year 2020
Lot Size 1,900 Sqft
Acres 0.04
Property Description
Charming, well-maintained townhome in the Mount Ridge community of Catonsville! Arrive into the main level and experience a neutral color palette accented by a bay window, chair railing, and arched doorways. The kitchen provides ample storage and access to the sunroom featuring a vaulted ceiling and is ideal for entertaining family and friends. Three sizable bedrooms and a full bath with ceramic tile and a soaking tub complete the upper-level sleeping quarters. Possibilities are endless in the lower level to create your dream space as an additional living space or a possible guest suite with easy entry to the laundry area, sunroom, and fenced landscaped grounds. Major commuter routes include I-95, I-83, and I-695.
Location
State MD
County Baltimore
Zoning RESIDENTIAL
Rooms
Other Rooms Living Room, Dining Room, Primary Bedroom, Bedroom 2, Bedroom 3, Kitchen, Family Room, Sun/Florida Room, Laundry
Basement Connecting Stairway, Interior Access, Outside Entrance, Partially Finished
Interior
Interior Features Ceiling Fan(s), Chair Railings, Floor Plan - Traditional, Wood Floors
Hot Water Natural Gas
Heating Forced Air
Cooling Central A/C
Flooring Carpet, Vinyl
Equipment Dryer, Freezer, Oven - Single, Oven/Range - Electric, Refrigerator, Washer, Water Heater
Window Features Bay/Bow,Casement,Double Pane,Screens,Vinyl Clad
Appliance Dryer, Freezer, Oven - Single, Oven/Range - Electric, Refrigerator, Washer, Water Heater
Heat Source Natural Gas
Laundry Lower Floor
Exterior
Fence Rear
Water Access N
View Garden/Lawn
Roof Type Unknown
Accessibility None
Garage N
Building
Lot Description Landscaping
Story 3
Sewer Public Sewer
Water Public
Architectural Style Traditional, Colonial
Level or Stories 3
Additional Building Above Grade, Below Grade
Structure Type Dry Wall,Paneled Walls,Vaulted Ceilings
New Construction N
Schools
Elementary Schools Westowne
Middle Schools Arbutus
High Schools Catonsville
School District Baltimore County Public Schools
Others
Senior Community No
Tax ID 04010105340180
Ownership Fee Simple
SqFt Source Assessor
Security Features Main Entrance Lock,Smoke Detector
Special Listing Condition Standard
Read Less

Bought with Van Lian Hmung • Coldwell Banker Realty
GET MORE INFORMATION





