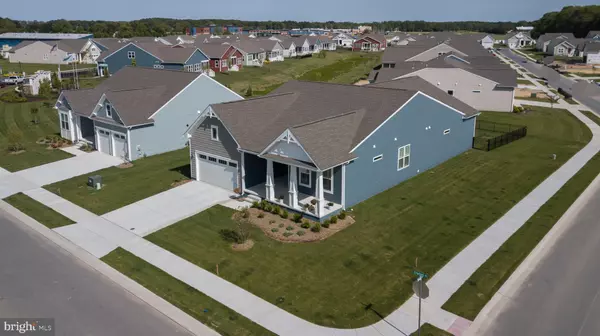For more information regarding the value of a property, please contact us for a free consultation.
19201 CHARTRES STREET Lewes, DE 19958
Want to know what your home might be worth? Contact us for a FREE valuation!

Our team is ready to help you sell your home for the highest possible price ASAP
Key Details
Sold Price $665,000
Property Type Single Family Home
Sub Type Detached
Listing Status Sold
Purchase Type For Sale
Square Footage 2,500 sqft
Price per Sqft $266
Subdivision Four Seasons At Belle Terre
MLS Listing ID DESU176374
Sold Date 08/11/21
Style Coastal,Ranch/Rambler
Bedrooms 3
Full Baths 2
Half Baths 1
HOA Fees $270/mo
HOA Y/N Y
Abv Grd Liv Area 2,500
Originating Board BRIGHT
Year Built 2021
Annual Tax Amount $1,519
Tax Year 2020
Lot Size 0.290 Acres
Acres 0.29
Lot Dimensions 0.00 x 0.00
Property Description
Ready to Occupy! If you need a brand-new quick move-in this is your home. This brand-new home just settled and the new owners unexpectedly need to relocate. This 3-bedroom 2.5 bath Mont Blanc model with a 3 car tandem garage is located on a premium corner lot in Four Seasons at Belle Terre. The seller has installed a rear fence, plantation shutters, replaced builder flooring and painted the basement floor after settlement. Residents of this active adult 55+ community enjoy the community clubhouse, pickleball courts, and a pool with cabanas and tiki hutsand of course the nearby beaches. No mower is needed as lawn care is taken care of by the HOA. The home provides one level living with an option to expand in the full unfinished basement. The open floor plan provides a spacious foyer that leads to a gourmet kitchen with pendant lighting, an expansive gourmet island with a single bowl sink, self-closing cabinet drawers, gas cook-top, double wall oven, side by side GE refrigerator, and a dual pantry; an adjacent laundry room with installed laundry tub and custom field valet built -in; the family room is centered by a gas stone fireplace, and a dining room adjoins. A sunroom and screened deck were added to the rear of this floor plan. Please call your agent now to schedule a tour.
Location
State DE
County Sussex
Area Lewes Rehoboth Hundred (31009)
Zoning AR-1
Rooms
Other Rooms Dining Room, Primary Bedroom, Bedroom 2, Bedroom 3, Kitchen, Family Room, Basement, Foyer, Sun/Florida Room, Laundry, Bathroom 2, Bathroom 3, Primary Bathroom, Screened Porch
Basement Full, Interior Access
Main Level Bedrooms 3
Interior
Interior Features Built-Ins, Carpet, Dining Area, Family Room Off Kitchen, Floor Plan - Open, Kitchen - Gourmet, Kitchen - Island, Pantry, Primary Bath(s), Recessed Lighting, Tub Shower, Walk-in Closet(s), Window Treatments, Other, Upgraded Countertops, Ceiling Fan(s)
Hot Water Natural Gas
Heating Forced Air
Cooling Central A/C
Flooring Partially Carpeted, Other
Fireplaces Number 1
Fireplaces Type Gas/Propane
Equipment Built-In Microwave, Cooktop, Dishwasher, Disposal, Dryer, Energy Efficient Appliances, ENERGY STAR Refrigerator, Oven - Double, Oven - Wall, Washer, Water Heater
Furnishings No
Fireplace Y
Appliance Built-In Microwave, Cooktop, Dishwasher, Disposal, Dryer, Energy Efficient Appliances, ENERGY STAR Refrigerator, Oven - Double, Oven - Wall, Washer, Water Heater
Heat Source Natural Gas
Laundry Main Floor
Exterior
Exterior Feature Porch(es), Deck(s), Screened
Parking Features Garage - Front Entry, Garage Door Opener
Garage Spaces 5.0
Fence Rear
Utilities Available Cable TV Available
Amenities Available Pool - Outdoor, Recreational Center, Tennis Courts
Water Access N
Roof Type Shingle
Street Surface Paved
Accessibility None
Porch Porch(es), Deck(s), Screened
Road Frontage Private
Attached Garage 3
Total Parking Spaces 5
Garage Y
Building
Lot Description Corner
Story 1
Sewer Public Sewer
Water Public
Architectural Style Coastal, Ranch/Rambler
Level or Stories 1
Additional Building Above Grade, Below Grade
Structure Type 9'+ Ceilings,High,Dry Wall
New Construction N
Schools
School District Cape Henlopen
Others
HOA Fee Include Road Maintenance,Pool(s),Common Area Maintenance,Recreation Facility
Senior Community Yes
Age Restriction 55
Tax ID 334-12.00-1023.00
Ownership Fee Simple
SqFt Source Assessor
Acceptable Financing Cash, Conventional
Horse Property N
Listing Terms Cash, Conventional
Financing Cash,Conventional
Special Listing Condition Standard
Read Less

Bought with Heidi Penuel • Keller Williams Realty
GET MORE INFORMATION





