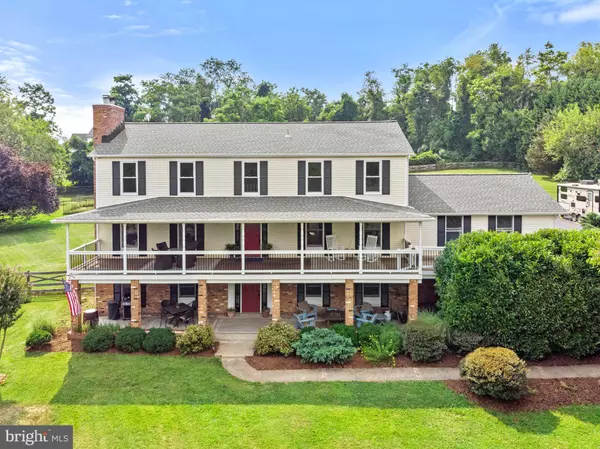For more information regarding the value of a property, please contact us for a free consultation.
14388 CLEARVIEW AVE Gainesville, VA 20155
Want to know what your home might be worth? Contact us for a FREE valuation!

Our team is ready to help you sell your home for the highest possible price ASAP
Key Details
Sold Price $780,000
Property Type Single Family Home
Sub Type Detached
Listing Status Sold
Purchase Type For Sale
Square Footage 3,840 sqft
Price per Sqft $203
Subdivision Snow Hill
MLS Listing ID VAPW2002076
Sold Date 08/06/21
Style Colonial
Bedrooms 4
Full Baths 3
Half Baths 1
HOA Y/N N
Abv Grd Liv Area 2,688
Originating Board BRIGHT
Year Built 1987
Annual Tax Amount $6,061
Tax Year 2020
Lot Size 2.206 Acres
Acres 2.21
Property Description
Come home to 2+acres of peace and tranquility in the conveniently located Snow Hill community (No HOA!). Sited on private cul-de-sac, this gorgeous property offers plenty of space to relax, entertain, and play! Enjoy sunrise views from the spacious front porch, lazy moments on the hammock, cookouts on back deck, s'mores around the fire pit, or grow your own fruits/veggies in the already established garden! Lower level front patio provides even more outdoor space for entertaining. The 3800+ sq ft 4BD/3.5BA Colonial with finished basement, includes a large rec room w/ fireplace & bonus suite (kitchen area w/ 5th bedroom and full bath, and hookup for 2nd washer/dryer). Fios Internet allows for option to work or school from home. Features and updates include: Model Plus Maple flooring on main level, Granite Kitchen counters, Laundry/Mudroom off garage; Primary Suite gorgeously renovated (2019) w/ generous walk-in closet; Heat Pump (2020); Upstairs OKNA Windows (2020); 30 Yr. Architectural Shingle Roof and Gutters (2016); Well Pump (2012). Fully fenced back yard that backs to trees and has large shed. This unique property offers country living with modern amenities. Ideally located to shopping & commuter routes - it won't last long!
Location
State VA
County Prince William
Zoning A1
Rooms
Basement Full, Daylight, Partial, Fully Finished, Outside Entrance, Walkout Level, Windows
Interior
Interior Features 2nd Kitchen, Breakfast Area, Built-Ins, Ceiling Fan(s), Chair Railings, Floor Plan - Traditional, Formal/Separate Dining Room, Kitchen - Table Space, Kitchen - Eat-In, Kitchen - Country, Primary Bath(s), Recessed Lighting, Upgraded Countertops, Wood Floors, Walk-in Closet(s)
Hot Water Electric
Heating Heat Pump(s)
Cooling Heat Pump(s), Ceiling Fan(s), Central A/C
Flooring Hardwood, Carpet, Ceramic Tile
Fireplaces Number 2
Fireplaces Type Fireplace - Glass Doors, Mantel(s), Wood
Equipment Dishwasher, Disposal, Dryer, Oven/Range - Electric, Refrigerator, Washer - Front Loading, Water Heater, Humidifier
Fireplace Y
Appliance Dishwasher, Disposal, Dryer, Oven/Range - Electric, Refrigerator, Washer - Front Loading, Water Heater, Humidifier
Heat Source Electric, Propane - Leased, Wood
Laundry Main Floor, Basement, Hookup
Exterior
Exterior Feature Porch(es), Deck(s), Patio(s)
Parking Features Garage - Side Entry, Garage Door Opener
Garage Spaces 5.0
Fence Wood
Utilities Available Propane, Cable TV, Phone Connected
Water Access N
View Garden/Lawn, Trees/Woods
Roof Type Architectural Shingle
Accessibility None
Porch Porch(es), Deck(s), Patio(s)
Attached Garage 2
Total Parking Spaces 5
Garage Y
Building
Lot Description Backs to Trees, Cul-de-sac, Front Yard
Story 3
Sewer Septic Exists, Septic = # of BR
Water Well
Architectural Style Colonial
Level or Stories 3
Additional Building Above Grade, Below Grade
New Construction N
Schools
Elementary Schools Gravely
Middle Schools Bull Run
High Schools Battlefield
School District Prince William County Public Schools
Others
Senior Community No
Tax ID 7399-36-0954
Ownership Fee Simple
SqFt Source Assessor
Security Features Exterior Cameras
Special Listing Condition Standard
Read Less

Bought with Hamed I Nabeel • Classic Realty, Ltd.
GET MORE INFORMATION





