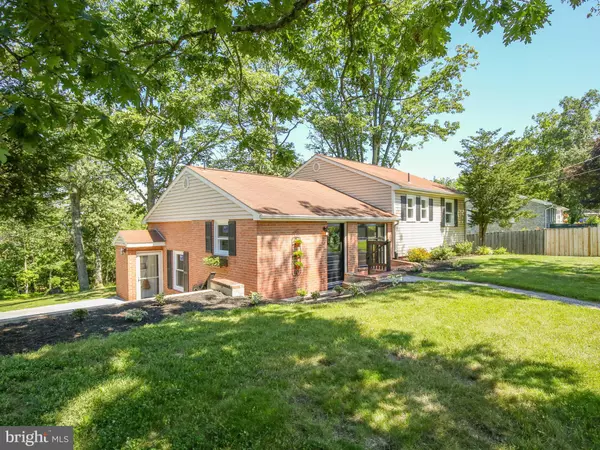For more information regarding the value of a property, please contact us for a free consultation.
311 HUNTING RIDGE RD Winchester, VA 22603
Want to know what your home might be worth? Contact us for a FREE valuation!

Our team is ready to help you sell your home for the highest possible price ASAP
Key Details
Sold Price $349,000
Property Type Single Family Home
Sub Type Detached
Listing Status Sold
Purchase Type For Sale
Square Footage 1,772 sqft
Price per Sqft $196
Subdivision None Available
MLS Listing ID VAFV164730
Sold Date 08/06/21
Style Split Level
Bedrooms 4
Full Baths 2
HOA Y/N N
Abv Grd Liv Area 1,772
Originating Board BRIGHT
Year Built 1969
Annual Tax Amount $1,017
Tax Year 2020
Lot Size 0.450 Acres
Acres 0.45
Property Description
Nestled on top of Hunting Ridge is a newly renovated home. The yard is plush and accented with new landscaping. Both yard and rear patio are so inviting with plenty of room to play, entertain or plant a garden. The interior is warm, stylish, comforting and spacious. The home is like brand new with so many upgraded features. High speed internet available and chickens are welcome! Just under a 10 min. drive to the Winchester Medical Center. 2021 Upgrades to include: Windows, HVAC System, Electric wire & meter box, Interior Electric Panel, Hardwood Floors in Kitchen, Refinished Hardwood Floors in 3 of the Bedrooms & Hall, Stainless Appliances, Cabinets, Pantry, Butcher Block Counter Tops, Interior Doors, Light Fixtures, Vanities in Bathrooms, Carpet in Family Room & Master Bedroom, LVT in Foyer, Master Bath & Laundry Room, Counter in Laundry Room, Landscaping & Freshly Painted Throughout. New water line & water pump installed in 2016. New Distribution Box in 2017. Ample parking, landscaped nicely with Covered Brick Patio off of Master Bedroom. 4 Bedrooms & 2 Full Bathrooms, Wood Burning Fireplace, .45 Acre Lot that backs to trees, Comcast Available & No HOA or Covenants/Restrictions. Excellent Location - Just off of 522N, 4 Miles from Rt. 37. Agent is Owner.
Location
State VA
County Frederick
Zoning RA
Rooms
Other Rooms Bedroom 2, Bedroom 3, Bedroom 4, Family Room, Bedroom 1, Laundry
Main Level Bedrooms 1
Interior
Interior Features Ceiling Fan(s), Combination Kitchen/Dining, Family Room Off Kitchen, Kitchen - Eat-In, Pantry, Wainscotting, Water Treat System, Wood Floors
Hot Water Electric
Heating Forced Air, Heat Pump(s)
Cooling Central A/C, Ceiling Fan(s)
Flooring Hardwood, Carpet, Laminated
Fireplaces Number 1
Fireplaces Type Brick, Wood
Equipment Built-In Range, Built-In Microwave, Dishwasher, Exhaust Fan, Oven/Range - Electric, Refrigerator, Stainless Steel Appliances, Washer/Dryer Hookups Only, Water Conditioner - Owned
Fireplace Y
Appliance Built-In Range, Built-In Microwave, Dishwasher, Exhaust Fan, Oven/Range - Electric, Refrigerator, Stainless Steel Appliances, Washer/Dryer Hookups Only, Water Conditioner - Owned
Heat Source Electric
Laundry Lower Floor, Hookup
Exterior
Garage Spaces 4.0
Utilities Available Cable TV Available
Water Access N
Accessibility None
Total Parking Spaces 4
Garage N
Building
Lot Description Private, Backs to Trees, Front Yard, Landscaping, Rear Yard, SideYard(s), Trees/Wooded
Story 3
Sewer On Site Septic
Water Well
Architectural Style Split Level
Level or Stories 3
Additional Building Above Grade
New Construction N
Schools
Elementary Schools Gainesboro
Middle Schools Frederick County
High Schools James Wood
School District Frederick County Public Schools
Others
Senior Community No
Tax ID 30 A 108
Ownership Fee Simple
SqFt Source Assessor
Special Listing Condition Standard
Read Less

Bought with Nathan Crandell • Compass West Realty, LLC
GET MORE INFORMATION





