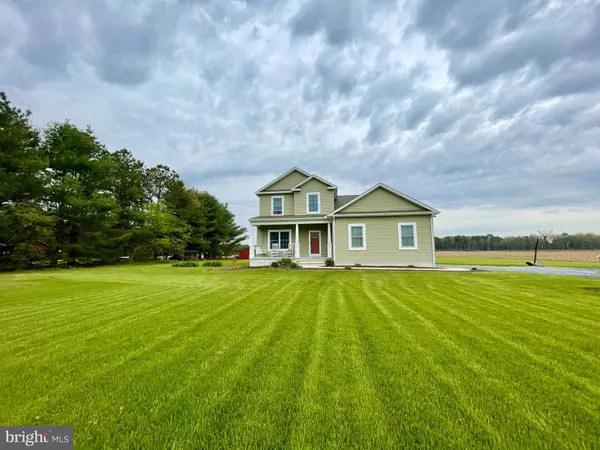For more information regarding the value of a property, please contact us for a free consultation.
27980 SUBSTATION RD Denton, MD 21629
Want to know what your home might be worth? Contact us for a FREE valuation!

Our team is ready to help you sell your home for the highest possible price ASAP
Key Details
Sold Price $415,000
Property Type Single Family Home
Sub Type Detached
Listing Status Sold
Purchase Type For Sale
Square Footage 2,606 sqft
Price per Sqft $159
Subdivision None Available
MLS Listing ID MDCM125384
Sold Date 07/30/21
Style Traditional
Bedrooms 4
Full Baths 2
Half Baths 1
HOA Y/N N
Abv Grd Liv Area 2,606
Originating Board BRIGHT
Year Built 2017
Annual Tax Amount $3,467
Tax Year 2021
Lot Size 2.000 Acres
Acres 2.0
Property Description
Back on the market but not because of the house! Can close quickly! Looking for a newer home, but don't want to wait? Built in 2017, this beautiful home is located just outside of Denton and very close to the Delaware state line for tax-free shopping. Situated on 2 acres of land, enjoy the peace and quiet of rural living. The kitchen is bright with granite countertops, beautiful cabinetry and stainless steel appliances. The sliding barn door provides easy access to the kitchen pantry while offering style. Primary bedroom on the main level has a surprisingly large walk-in closet, as well as the primary bath suite with double sinks, soaking tub and spacious walk-in shower. The garage has been converted into a great family room with heating and A/C. Upstairs you will find 3 more bedrooms and a full bath, plus approximately 300sf of unfinished space to expand in the future or continue the current use as a storage room. Property has well and septic as well as an encapsulated crawl space. Call now to schedule your showing!
Location
State MD
County Caroline
Zoning R
Rooms
Other Rooms Primary Bedroom, Bedroom 2, Bedroom 3, Bedroom 4, Kitchen, Family Room, Foyer, Great Room, Laundry, Mud Room, Other, Bathroom 2, Primary Bathroom, Half Bath
Main Level Bedrooms 1
Interior
Interior Features Ceiling Fan(s), Combination Kitchen/Dining, Dining Area, Entry Level Bedroom, Floor Plan - Open, Kitchen - Gourmet, Kitchen - Island, Sprinkler System, Tub Shower, Walk-in Closet(s), Window Treatments, Breakfast Area, Built-Ins, Carpet, Pantry, Primary Bath(s), Recessed Lighting, Soaking Tub, Stall Shower
Hot Water Electric
Heating Heat Pump(s)
Cooling Ceiling Fan(s), Central A/C, Heat Pump(s), Programmable Thermostat, Ductless/Mini-Split
Flooring Laminated, Partially Carpeted, Ceramic Tile, Vinyl
Fireplaces Number 1
Fireplaces Type Gas/Propane, Mantel(s)
Equipment Built-In Microwave, Cooktop, Dishwasher, Dryer, Extra Refrigerator/Freezer, Refrigerator, Stainless Steel Appliances, Oven - Wall, Washer, Water Conditioner - Owned, Water Heater, Range Hood
Fireplace Y
Window Features Double Hung,Screens
Appliance Built-In Microwave, Cooktop, Dishwasher, Dryer, Extra Refrigerator/Freezer, Refrigerator, Stainless Steel Appliances, Oven - Wall, Washer, Water Conditioner - Owned, Water Heater, Range Hood
Heat Source Electric, Propane - Leased
Laundry Main Floor
Exterior
Exterior Feature Porch(es)
Garage Spaces 3.0
Water Access N
View Garden/Lawn
Accessibility None
Porch Porch(es)
Total Parking Spaces 3
Garage N
Building
Lot Description Front Yard, Landscaping, Level, Open, Rear Yard, Rural
Story 2
Foundation Crawl Space
Sewer On Site Septic
Water Well, Private
Architectural Style Traditional
Level or Stories 2
Additional Building Above Grade, Below Grade
Structure Type 9'+ Ceilings,Dry Wall
New Construction N
Schools
School District Caroline County Public Schools
Others
Pets Allowed Y
Senior Community No
Tax ID 0603033007
Ownership Fee Simple
SqFt Source Assessor
Security Features Smoke Detector,Sprinkler System - Indoor
Acceptable Financing Cash, Conventional, FHA, USDA, VA
Horse Property N
Listing Terms Cash, Conventional, FHA, USDA, VA
Financing Cash,Conventional,FHA,USDA,VA
Special Listing Condition Standard
Pets Allowed No Pet Restrictions
Read Less

Bought with Kathleen A Thompson • Benson & Mangold, LLC.
GET MORE INFORMATION





