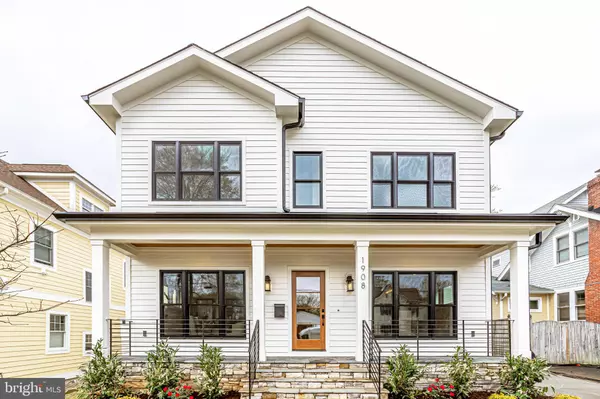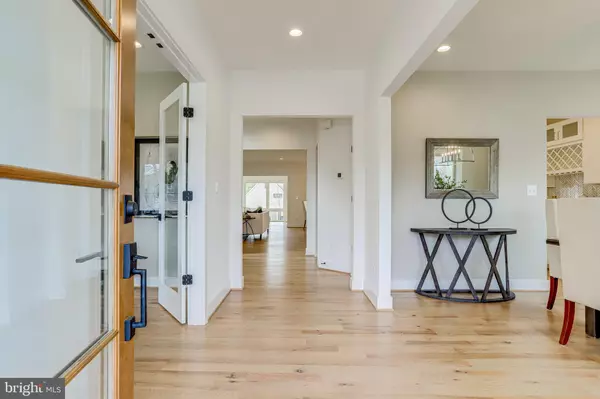For more information regarding the value of a property, please contact us for a free consultation.
1908 N UNDERWOOD ST Arlington, VA 22205
Want to know what your home might be worth? Contact us for a FREE valuation!

Our team is ready to help you sell your home for the highest possible price ASAP
Key Details
Sold Price $1,965,000
Property Type Single Family Home
Sub Type Detached
Listing Status Sold
Purchase Type For Sale
Square Footage 5,566 sqft
Price per Sqft $353
Subdivision East Falls Church
MLS Listing ID VAAR179690
Sold Date 07/29/21
Style Transitional
Bedrooms 6
Full Baths 5
Half Baths 1
HOA Y/N N
Abv Grd Liv Area 3,917
Originating Board BRIGHT
Year Built 2021
Annual Tax Amount $6,779
Tax Year 2020
Lot Size 7,500 Sqft
Acres 0.17
Property Description
Welcome home to Classic Cottages' Richmond model with Backyard Cottage (ADU) walking distance to East Falls Church Metro. Open concept floor plan with hardwoods throughout, Quartz countertops and Thermador Appliances in Kitchen. Large windows for saturating natural light in the office, dining and sunroom. Luxury Primary Suite with dual vanities, huge walk-in closet with island. Lower level entertainment room with wet bar and exercise room. Backyard Cottage 576sqft with kitchen, living/dining combo, full bath, laundry and private bedroom with built-ins. Use the Backyard Cottage as an in-law/AuPair suite, home office, or rent it out for income!
Location
State VA
County Arlington
Zoning R-6
Rooms
Other Rooms Dining Room, Kitchen, Sun/Florida Room, Exercise Room, Great Room, Laundry, Maid/Guest Quarters, Mud Room, Office, Half Bath
Basement Fully Finished
Main Level Bedrooms 1
Interior
Interior Features Butlers Pantry, Ceiling Fan(s), Floor Plan - Open, Formal/Separate Dining Room, Kitchen - Island, Kitchen - Table Space, Pantry, Primary Bath(s), Recessed Lighting, Walk-in Closet(s), Wet/Dry Bar, Wood Floors
Hot Water Natural Gas
Heating Heat Pump(s), Forced Air
Cooling Ceiling Fan(s), Programmable Thermostat, Zoned, Central A/C
Flooring Hardwood, Carpet, Ceramic Tile
Fireplaces Number 1
Fireplaces Type Gas/Propane
Equipment Built-In Microwave, Dishwasher, Disposal, Humidifier, Microwave, Oven - Wall, Oven/Range - Gas, Oven/Range - Electric, Refrigerator, Stainless Steel Appliances, Range Hood
Fireplace Y
Appliance Built-In Microwave, Dishwasher, Disposal, Humidifier, Microwave, Oven - Wall, Oven/Range - Gas, Oven/Range - Electric, Refrigerator, Stainless Steel Appliances, Range Hood
Heat Source Natural Gas, Electric
Laundry Upper Floor, Hookup
Exterior
Exterior Feature Deck(s), Porch(es)
Water Access N
Roof Type Architectural Shingle
Accessibility Level Entry - Main
Porch Deck(s), Porch(es)
Garage N
Building
Story 3
Sewer Public Sewer
Water Public
Architectural Style Transitional
Level or Stories 3
Additional Building Above Grade, Below Grade
Structure Type 9'+ Ceilings
New Construction Y
Schools
Elementary Schools Tuckahoe
Middle Schools Swanson
High Schools Yorktown
School District Arlington County Public Schools
Others
Senior Community No
Tax ID 11-017-007
Ownership Fee Simple
SqFt Source Assessor
Security Features Security System
Special Listing Condition Standard
Read Less

Bought with Geva G Lester • Keller Williams Realty
GET MORE INFORMATION





