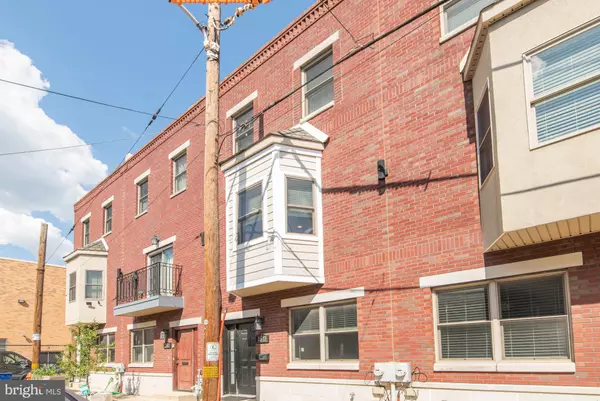For more information regarding the value of a property, please contact us for a free consultation.
1817 S ALDER ST Philadelphia, PA 19148
Want to know what your home might be worth? Contact us for a FREE valuation!

Our team is ready to help you sell your home for the highest possible price ASAP
Key Details
Sold Price $580,000
Property Type Townhouse
Sub Type Interior Row/Townhouse
Listing Status Sold
Purchase Type For Sale
Square Footage 2,068 sqft
Price per Sqft $280
Subdivision Passyunk Square
MLS Listing ID PAPH1019186
Sold Date 07/23/21
Style Traditional
Bedrooms 3
Full Baths 2
Half Baths 1
HOA Fees $76/mo
HOA Y/N Y
Abv Grd Liv Area 2,068
Originating Board BRIGHT
Year Built 2008
Annual Tax Amount $7,206
Tax Year 2021
Lot Size 1,310 Sqft
Acres 0.03
Lot Dimensions 18.00 x 72.79
Property Description
Welcome to your new home at 1817 S Alder Street in Philadelphia!! This newer construction and fabulously updated 3 bedrooms 2.5 bath townhome has everything on your Philadelphia home wish list. This one-of-a-kind property is nestled in an idyllic gated courtyard in the heart of Passyunk Square, offering privacy, space, security, and most importantly parking. This home features a one-car garage and two additional outdoor parking spaces in the secure gated courtyard for a total of three private off-street parking spaces! Along with the fantastic parking, this home is also updated from top to bottom. The first floor includes a tile entryway, interior garage access, powder room, storage closets, and an additional living space that can be used as a den, office, or playroom. The sun-filled main floor is a spacious open floor plan with Brazilian cherry hardwood that consists of a large living room, kitchen, dining room, and access to your private patio with new composite decking! The kitchen features stainless steel appliances, granite countertops, and dark wood cabinets. The third floor has two bedrooms with custom closets, a full hallway bath with subway tiling, and an easily accessible laundry space. Also on this floor is the beautiful master suite that includes a Juliet balcony and en suite bath with a double vanity and a large, tiled shower. This stunner of a home also features smart home integration, a nest thermostat, ADT home security equipment, central HVAC, new exterior siding (2019), and a walking score of 97. An incredible location just blocks away from Philly's top restaurants, bars, the famous Italian Market, shopping, grocery stores, public transport, dog parks, playgrounds, and everything else Passyunk has to offer!
Location
State PA
County Philadelphia
Area 19148 (19148)
Zoning RSA5
Rooms
Basement Other
Interior
Interior Features Ceiling Fan(s), Carpet, Dining Area, Floor Plan - Open, Kitchen - Island, Kitchen - Eat-In, Primary Bath(s), Tub Shower, Stall Shower, Upgraded Countertops, Walk-in Closet(s), Wood Floors, Combination Kitchen/Living
Hot Water Natural Gas
Heating Forced Air
Cooling Central A/C
Flooring Wood, Carpet, Tile/Brick
Equipment Built-In Microwave, Dishwasher, Disposal, Six Burner Stove, Oven/Range - Gas, Washer, Dryer
Furnishings No
Fireplace N
Window Features Double Pane,Energy Efficient
Appliance Built-In Microwave, Dishwasher, Disposal, Six Burner Stove, Oven/Range - Gas, Washer, Dryer
Heat Source Natural Gas
Laundry Upper Floor
Exterior
Exterior Feature Deck(s)
Garage Garage - Rear Entry, Garage Door Opener, Inside Access
Garage Spaces 3.0
Waterfront N
Water Access N
View City, Courtyard, Street
Roof Type Flat
Street Surface Paved
Accessibility None
Porch Deck(s)
Road Frontage City/County
Parking Type Attached Garage, Off Street
Attached Garage 1
Total Parking Spaces 3
Garage Y
Building
Story 3
Sewer No Septic System
Water Public
Architectural Style Traditional
Level or Stories 3
Additional Building Above Grade, Below Grade
Structure Type Dry Wall
New Construction N
Schools
School District The School District Of Philadelphia
Others
HOA Fee Include Security Gate,Snow Removal,Common Area Maintenance
Senior Community No
Tax ID 012468230
Ownership Fee Simple
SqFt Source Assessor
Security Features Fire Detection System,Security System,Carbon Monoxide Detector(s),Security Gate
Acceptable Financing Cash, Conventional, VA
Horse Property N
Listing Terms Cash, Conventional, VA
Financing Cash,Conventional,VA
Special Listing Condition Standard
Read Less

Bought with Minh Nguyen-Rivera • KW Philly
GET MORE INFORMATION





