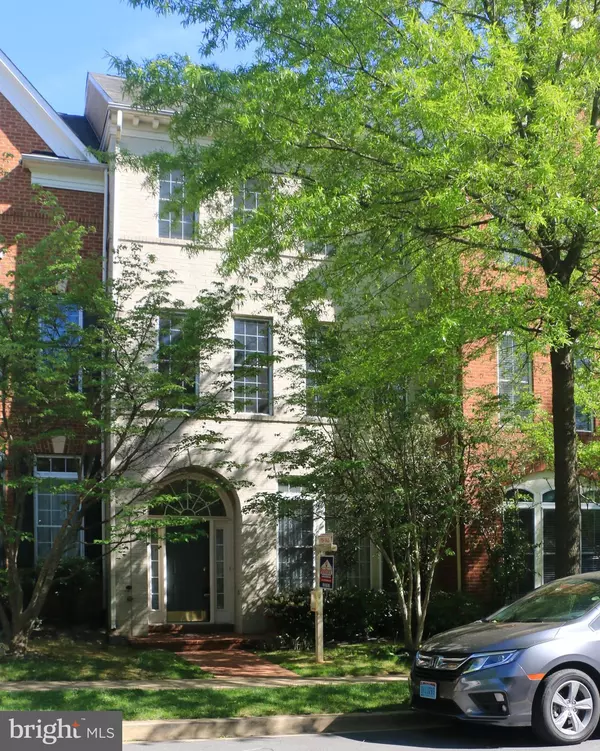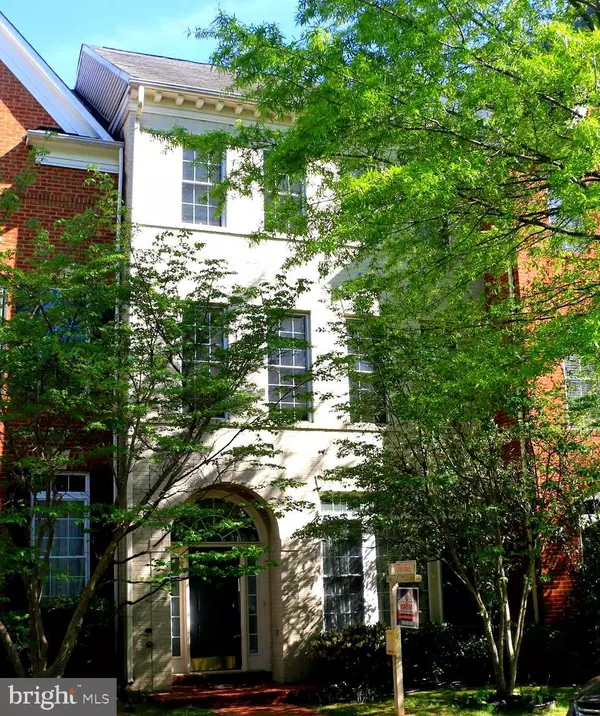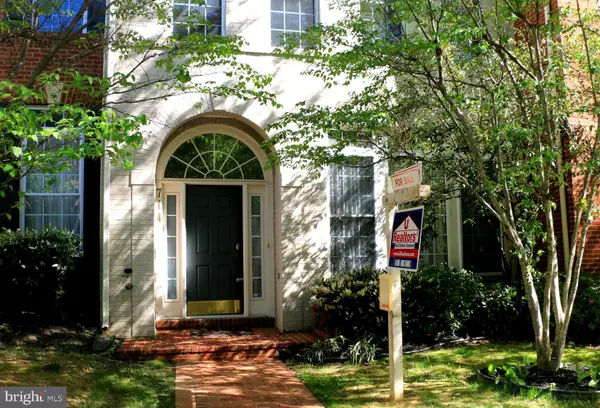For more information regarding the value of a property, please contact us for a free consultation.
714 RIDGEMONT AVE Rockville, MD 20850
Want to know what your home might be worth? Contact us for a FREE valuation!

Our team is ready to help you sell your home for the highest possible price ASAP
Key Details
Sold Price $690,000
Property Type Townhouse
Sub Type Interior Row/Townhouse
Listing Status Sold
Purchase Type For Sale
Square Footage 1,953 sqft
Price per Sqft $353
Subdivision King Farm Baileys Common
MLS Listing ID MDMC755236
Sold Date 07/23/21
Style Colonial
Bedrooms 4
Full Baths 3
Half Baths 1
HOA Fees $118/mo
HOA Y/N Y
Abv Grd Liv Area 1,953
Originating Board BRIGHT
Year Built 2004
Annual Tax Amount $7,999
Tax Year 2021
Lot Size 2,327 Sqft
Acres 0.05
Property Description
2772 living SQ FT. per Appraisal Report ( public record living sq.ft number inaccurate) . New painting, New carpet, Professional cleaning, Large TH with 4 beds/4 baths, 3 levels above ground. Elegant main floor opening plan, good space size entry foyer adjacent main living room, separate dining area, kitchen opens to family room w/ gas burning fireplace, breakfast area w/ door access to private patio, 2 car garages. Upper level 1 upgraded hard wood floor in very good condition, a private master suite w/3 closets, ( 2 walk-in ), luxury sun-filled master bathroom w/ 2 sinks, laundry room in second floor hallway. Stair 42 inches wide. Third level full floor plan ( not loft) w/ 2 bedroom and 1 full bath, and huge common area which can be family room or recreation area. Community amenities incredible, include: an outdoor pool in 2 minutes walking, club house, an exercise room, tot lots, tennis courts, King Farm Community park in 3 minutes walking distance, and free shuttle bus to the Shady Grove Metro; CVS, grocery store SAFEWAY in 5 minutes walking distance, and minutes driving to Hwy 270 Exit 8, conveniently to downtown Rockville, shopping center , Home Depot, restaurants...
Location
State MD
County Montgomery
Zoning CPD1
Interior
Interior Features Combination Dining/Living, Floor Plan - Open, Kitchen - Eat-In, Kitchen - Table Space, Tub Shower, Walk-in Closet(s), Breakfast Area, Carpet, Ceiling Fan(s), Central Vacuum, Kitchen - Island, Wood Floors
Hot Water Natural Gas
Heating Central, Forced Air, Heat Pump(s)
Cooling Central A/C
Flooring Ceramic Tile, Hardwood, Laminated, Carpet
Fireplaces Number 1
Equipment Dishwasher, Dryer - Front Loading, Dryer - Electric, Oven - Double, Washer, Washer - Front Loading
Furnishings Yes
Fireplace Y
Appliance Dishwasher, Dryer - Front Loading, Dryer - Electric, Oven - Double, Washer, Washer - Front Loading
Heat Source Central, Electric, Natural Gas
Laundry Upper Floor
Exterior
Exterior Feature Patio(s), Wrap Around
Parking Features Garage - Rear Entry
Garage Spaces 2.0
Utilities Available Electric Available, Natural Gas Available, Sewer Available, Water Available
Water Access N
View Park/Greenbelt, Street, Trees/Woods
Roof Type Shingle
Accessibility Level Entry - Main
Porch Patio(s), Wrap Around
Total Parking Spaces 2
Garage Y
Building
Story 3
Sewer Public Sewer
Water Public
Architectural Style Colonial
Level or Stories 3
Additional Building Above Grade, Below Grade
New Construction N
Schools
Elementary Schools Rosemont
Middle Schools Forest Oak
High Schools Gaithersburg
School District Montgomery County Public Schools
Others
Senior Community No
Tax ID 160403365962
Ownership Fee Simple
SqFt Source Assessor
Special Listing Condition Standard
Read Less

Bought with Aylin F Gokce • Weichert, REALTORS
GET MORE INFORMATION





