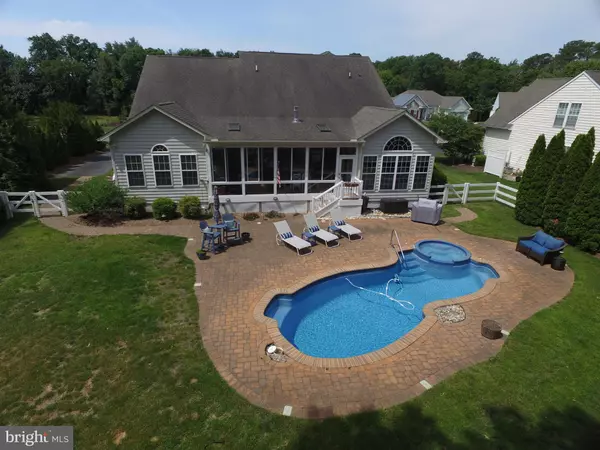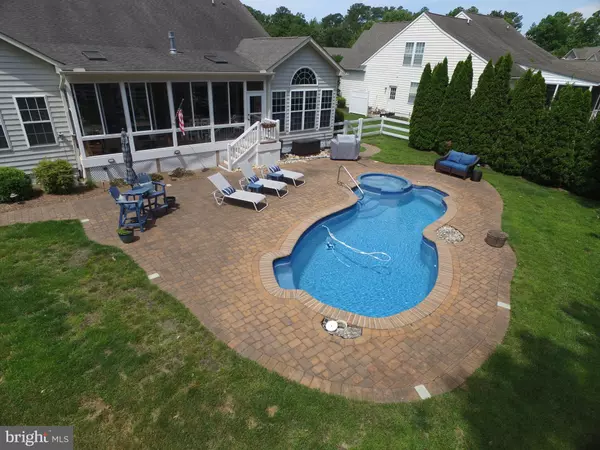For more information regarding the value of a property, please contact us for a free consultation.
27478 HITCHING POST CT Harbeson, DE 19951
Want to know what your home might be worth? Contact us for a FREE valuation!

Our team is ready to help you sell your home for the highest possible price ASAP
Key Details
Sold Price $561,000
Property Type Single Family Home
Sub Type Detached
Listing Status Sold
Purchase Type For Sale
Square Footage 4,536 sqft
Price per Sqft $123
Subdivision Trails Of Beaver Creek
MLS Listing ID DESU184412
Sold Date 07/21/21
Style Colonial
Bedrooms 4
Full Baths 2
Half Baths 2
HOA Fees $116/qua
HOA Y/N Y
Abv Grd Liv Area 3,500
Originating Board BRIGHT
Year Built 2006
Annual Tax Amount $1,926
Tax Year 2020
Lot Size 0.470 Acres
Acres 0.47
Lot Dimensions 100.00 x 215.00
Property Description
Pride of ownership shows in this beautiful home. Over 4500 sq. ft. of finished area, including approx. 1000 sq. ft. finished basement rec/family room with full bath. Huge first floor primary bedroom with sitting area, walk in closet and large bath. Great room with gas fireplace and cathedral ceilings. Large open kitchen with tons of counter space, bar and breakfast room with cathedral ceiling. Off the breakfast room is a large 3 season room that overlooks the huge backyard with your very own salt water pool/spa combo, firepit and extensive hardscaping. 3 additional bedrooms and full bath on the second floor round out the living area of this home. Tons of storage in 2 unfinished sections of the basement, totaling another 1100 sq. ft. of space.
Location
State DE
County Sussex
Area Broadkill Hundred (31003)
Zoning AR-1
Rooms
Other Rooms Primary Bedroom, Bedroom 2, Bedroom 3, Bedroom 4, Kitchen, Great Room, Office, Recreation Room
Basement Full, Partially Finished, Sump Pump
Main Level Bedrooms 1
Interior
Interior Features Ceiling Fan(s), Combination Kitchen/Dining, Crown Moldings, Entry Level Bedroom, Family Room Off Kitchen, Floor Plan - Open, Kitchen - Island, Recessed Lighting, Walk-in Closet(s), Wood Floors
Hot Water 60+ Gallon Tank, Propane
Heating Forced Air, Heat Pump - Electric BackUp
Cooling Central A/C
Flooring Hardwood, Carpet, Ceramic Tile
Fireplaces Number 1
Fireplaces Type Gas/Propane
Equipment Built-In Microwave, Central Vacuum, Dishwasher, Dryer, Oven - Double, Stainless Steel Appliances, Washer, Cooktop
Fireplace Y
Appliance Built-In Microwave, Central Vacuum, Dishwasher, Dryer, Oven - Double, Stainless Steel Appliances, Washer, Cooktop
Heat Source Propane - Leased, Electric
Exterior
Parking Features Garage - Side Entry, Garage Door Opener
Garage Spaces 4.0
Fence Split Rail, Vinyl
Pool Fenced, In Ground, Pool/Spa Combo, Saltwater
Water Access N
Roof Type Architectural Shingle
Accessibility None
Attached Garage 2
Total Parking Spaces 4
Garage Y
Building
Lot Description Rear Yard, Backs - Open Common Area
Story 2
Sewer Public Sewer
Water Private/Community Water
Architectural Style Colonial
Level or Stories 2
Additional Building Above Grade, Below Grade
New Construction N
Schools
School District Indian River
Others
Senior Community No
Tax ID 235-30.00-373.00
Ownership Fee Simple
SqFt Source Assessor
Acceptable Financing Cash, Conventional, FHA, VA
Listing Terms Cash, Conventional, FHA, VA
Financing Cash,Conventional,FHA,VA
Special Listing Condition Standard
Read Less

Bought with Brett DePrince • Keller Williams Realty
GET MORE INFORMATION





