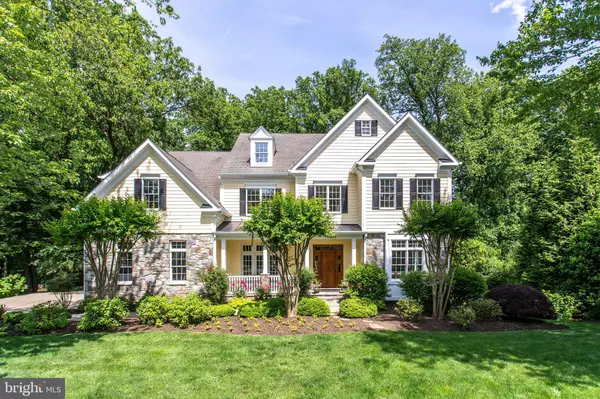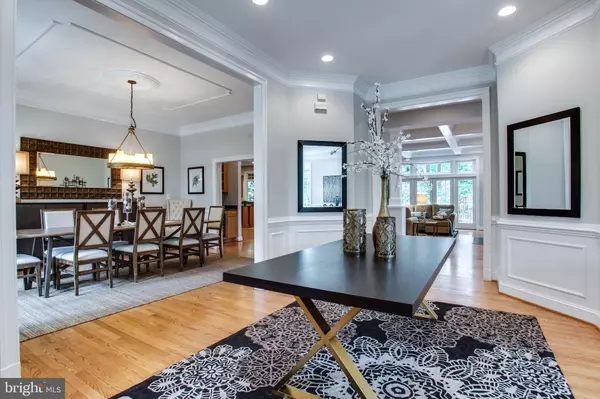For more information regarding the value of a property, please contact us for a free consultation.
1439 OAKVIEW DR Mclean, VA 22101
Want to know what your home might be worth? Contact us for a FREE valuation!

Our team is ready to help you sell your home for the highest possible price ASAP
Key Details
Sold Price $2,300,000
Property Type Single Family Home
Sub Type Detached
Listing Status Sold
Purchase Type For Sale
Square Footage 7,800 sqft
Price per Sqft $294
Subdivision Brookhaven
MLS Listing ID VAFX1166728
Sold Date 07/20/21
Style Colonial
Bedrooms 7
Full Baths 7
HOA Y/N N
Abv Grd Liv Area 5,750
Originating Board BRIGHT
Year Built 2005
Annual Tax Amount $18,074
Tax Year 2020
Lot Size 0.510 Acres
Acres 0.51
Property Description
Offers due Tuesday 6/15 at noon for seller review. Multiple offers received. Stunning Move-in Ready Morbill built home on an incredible half-acre cul-de-sac lot in the close-in Brookhaven neighborhood of McLean!!! The spectacular outdoor areas include a professionally landscaped yard, outdoor fireplace, a spacious screened porch with skylights and ceiling fans, a large deck, and an observation sundeck overlooking woods that lead to Pimmit Run Stream Valley Park. Hardwood floors and 10-foot ceilings on main level. Gourmet Kitchen with 6-burner gas cooktop, double oven, island, stainless steel appliances, and granite counters. Main level Study with built-ins could also be used as a main level bedroom with easy access to a full bath. The upper levels offer 6 bedrooms, including a primary bedroom with secondary office, and large laundry room. The fully finished walk-out lower level includes a recreation area, dedicated movie theater room, and 7th bedroom with ensuite bath. Fresh paint and new carpet throughout! Close to downtown McLean shops and restaurants. Convenient to Arlington, Tysons Corner, and major commuter routes. Franklin Sherman ES / Longfellow MS / McLean HS.
Location
State VA
County Fairfax
Zoning 120
Rooms
Other Rooms Living Room, Dining Room, Primary Bedroom, Sitting Room, Bedroom 2, Bedroom 3, Bedroom 4, Bedroom 5, Kitchen, Family Room, Foyer, Breakfast Room, Study, Laundry, Mud Room, Other, Office, Recreation Room, Storage Room, Utility Room, Media Room, Bedroom 6, Additional Bedroom
Basement Daylight, Full, Outside Entrance, Rear Entrance, Interior Access, Walkout Level, Windows
Interior
Interior Features Breakfast Area, Built-Ins, Ceiling Fan(s), Crown Moldings, Intercom, Pantry, Kitchen - Island, Skylight(s), Walk-in Closet(s), Window Treatments, Wood Floors
Hot Water Natural Gas
Heating Forced Air, Zoned
Cooling Ceiling Fan(s), Central A/C, Zoned
Flooring Hardwood
Fireplaces Number 2
Fireplaces Type Double Sided, Gas/Propane
Equipment Built-In Microwave, Cooktop, Dishwasher, Disposal, Dryer, Humidifier, Icemaker, Intercom, Oven - Double, Oven - Wall, Refrigerator, Washer
Fireplace Y
Window Features Skylights
Appliance Built-In Microwave, Cooktop, Dishwasher, Disposal, Dryer, Humidifier, Icemaker, Intercom, Oven - Double, Oven - Wall, Refrigerator, Washer
Heat Source Natural Gas
Laundry Upper Floor
Exterior
Exterior Feature Porch(es), Deck(s), Screened, Patio(s)
Parking Features Garage - Side Entry, Garage Door Opener
Garage Spaces 2.0
Water Access N
Accessibility Other
Porch Porch(es), Deck(s), Screened, Patio(s)
Attached Garage 2
Total Parking Spaces 2
Garage Y
Building
Lot Description Landscaping
Story 4
Sewer Public Sewer
Water Public
Architectural Style Colonial
Level or Stories 4
Additional Building Above Grade, Below Grade
Structure Type 9'+ Ceilings
New Construction N
Schools
Elementary Schools Franklin Sherman
Middle Schools Longfellow
High Schools Mclean
School District Fairfax County Public Schools
Others
Senior Community No
Tax ID 0311 04040008
Ownership Fee Simple
SqFt Source Estimated
Security Features Intercom,Security System
Special Listing Condition Standard
Read Less

Bought with Diane V Lewis • Washington Fine Properties, LLC
GET MORE INFORMATION





