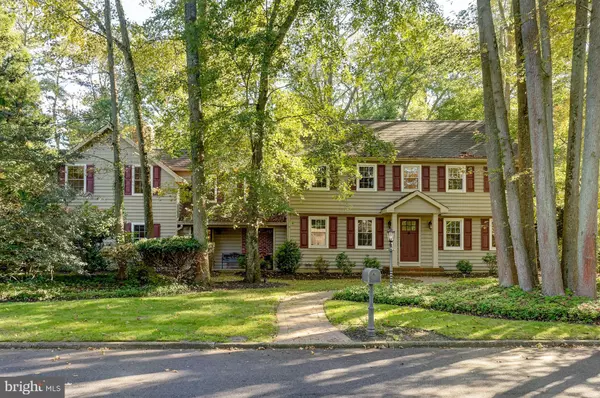For more information regarding the value of a property, please contact us for a free consultation.
3 N RIDING DR Cherry Hill, NJ 08003
Want to know what your home might be worth? Contact us for a FREE valuation!

Our team is ready to help you sell your home for the highest possible price ASAP
Key Details
Sold Price $680,000
Property Type Single Family Home
Sub Type Detached
Listing Status Sold
Purchase Type For Sale
Square Footage 5,786 sqft
Price per Sqft $117
Subdivision Charleston Riding
MLS Listing ID NJCD404890
Sold Date 07/16/21
Style Traditional
Bedrooms 5
Full Baths 4
Half Baths 2
HOA Y/N N
Abv Grd Liv Area 5,336
Originating Board BRIGHT
Year Built 1968
Annual Tax Amount $19,012
Tax Year 2020
Lot Size 0.430 Acres
Acres 0.43
Lot Dimensions 125.00 x 150.00
Property Description
This sprawling Traditional Style Home offers over 5,336 square feet of living space, including an in-law/au pair/guest suite. This home offers the finest in contemporary conveniences. The first floor features an entry foyer with guest closet, formal living room with fireplace, formal dining room with crown molding, updated kitchen with stainless steel appliances, island and fireplace, breakfast room, family room with fireplace, two powder rooms, sunroom with brick floor, office and mud room leading to the attached three car garage with heated floor. The second floor features a spacious master suite with full bath and his and hers walk-in closets, three other generously sized bedrooms with one being a guest suite, full hall bath, office, laundry room and large storage room. Also on the second floor, but with its own separate entrance, is an In-Law/AuPair/Guest Suite or a perfect "Home Office" that includes a large family/living room, kitchen, breakfast room and bedroom. To complete this home there is a finished game room in the full basement and pull down steps to the attic. The grounds are professionally landscaped and there is an expansive paver patio, extensive hardscaping and a lawn sprinkler system. This home is conveniently located near major highways, the PATCO hi-speedline, Philadelphia, dining and shopping.
Location
State NJ
County Camden
Area Cherry Hill Twp (20409)
Zoning RESIDENTIAL
Rooms
Other Rooms Living Room, Dining Room, Bedroom 2, Bedroom 3, Bedroom 4, Kitchen, Family Room, Basement, Breakfast Room, Bedroom 1, Sun/Florida Room, Laundry, Office
Basement Partially Finished, Drainage System, Heated, Interior Access, Sump Pump, Water Proofing System
Interior
Interior Features Breakfast Area, Attic, Carpet, Ceiling Fan(s), WhirlPool/HotTub, Kitchen - Island, Walk-in Closet(s), Wood Floors, 2nd Kitchen, Primary Bath(s), Stall Shower
Hot Water Natural Gas
Heating Forced Air, Zoned
Cooling Ceiling Fan(s), Central A/C, Whole House Fan, Zoned
Flooring Wood, Carpet, Tile/Brick
Fireplaces Number 3
Equipment Cooktop, Built-In Range, Oven - Double, Dishwasher, Disposal, Refrigerator, Built-In Microwave
Furnishings No
Fireplace Y
Appliance Cooktop, Built-In Range, Oven - Double, Dishwasher, Disposal, Refrigerator, Built-In Microwave
Heat Source Natural Gas
Laundry Upper Floor
Exterior
Exterior Feature Patio(s)
Garage Garage Door Opener
Garage Spaces 6.0
Utilities Available Cable TV, Natural Gas Available, Sewer Available, Water Available
Waterfront N
Water Access N
Roof Type Pitched,Shingle
Accessibility None
Porch Patio(s)
Parking Type Attached Garage, Driveway
Attached Garage 3
Total Parking Spaces 6
Garage Y
Building
Lot Description Front Yard, Rear Yard, Level
Story 2
Sewer Public Sewer
Water Public
Architectural Style Traditional
Level or Stories 2
Additional Building Above Grade, Below Grade
Structure Type Beamed Ceilings,Dry Wall
New Construction N
Schools
Middle Schools Beck
High Schools Cherry Hill High - East
School District Cherry Hill Township Public Schools
Others
Senior Community No
Tax ID 09-00413 02-00028
Ownership Fee Simple
SqFt Source Assessor
Security Features Carbon Monoxide Detector(s),Fire Detection System,Security System,Smoke Detector
Acceptable Financing Conventional, Cash
Listing Terms Conventional, Cash
Financing Conventional,Cash
Special Listing Condition Standard
Read Less

Bought with Gary R Vermaat • Lenny Vermaat & Leonard Inc. Realtors Inc
GET MORE INFORMATION





