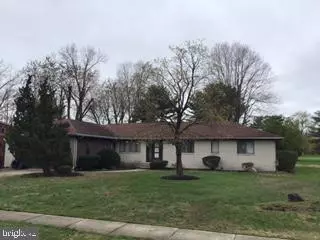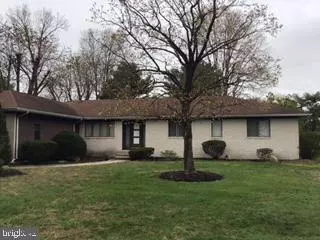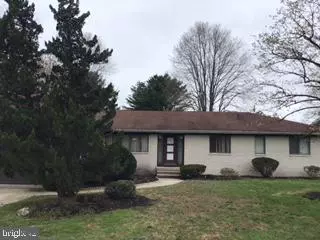For more information regarding the value of a property, please contact us for a free consultation.
12 GOLFVIEW DR Medford, NJ 08055
Want to know what your home might be worth? Contact us for a FREE valuation!

Our team is ready to help you sell your home for the highest possible price ASAP
Key Details
Sold Price $369,900
Property Type Single Family Home
Sub Type Detached
Listing Status Sold
Purchase Type For Sale
Square Footage 2,814 sqft
Price per Sqft $131
Subdivision None Available
MLS Listing ID NJBL395206
Sold Date 07/14/21
Style Ranch/Rambler
Bedrooms 4
Full Baths 3
HOA Y/N N
Abv Grd Liv Area 2,814
Originating Board BRIGHT
Year Built 1980
Annual Tax Amount $9,970
Tax Year 2020
Lot Size 0.462 Acres
Acres 0.46
Lot Dimensions 0.00 x 0.00
Property Description
Custom built rancher on the Golf Course at the first hole. Spacious foyer opens to the dining room on the left and living room/study to the right. The large eat-in kitchen features a center island, pantry, double wall oven and sliders to the enclosed porch. The adjacent family room also accesses the porch with Anderson Sliders and a full brick wall wood burning fireplace. Off the family room there is another good sized room with access to a full bath, laundry room and the converted garage. The garage conversion consists of an updated kitchen, bedroom, and a main living space with cable lines, surround sound, ceiling fans and an exterior door. To the right of the main entrance there are three spacious bedrooms. The master offers a walk in closet and full bath. Bedroom 2 features a walk in closet and access to the hall bath. Bedroom 3 faces the backyard with a large wall closet. Gorgeous views of the lake and golf course from your private backyard. HVAC 3 years old. House is being sold AS IS.
Location
State NJ
County Burlington
Area Medford Twp (20320)
Zoning GD
Rooms
Other Rooms Living Room, Dining Room, Primary Bedroom, Bedroom 2, Bedroom 3, Bedroom 4, Kitchen, Family Room, Foyer, In-Law/auPair/Suite, Recreation Room
Main Level Bedrooms 4
Interior
Interior Features 2nd Kitchen, Family Room Off Kitchen, Formal/Separate Dining Room, Kitchen - Eat-In, Kitchen - Island, Kitchen - Table Space, Carpet, Ceiling Fan(s), Entry Level Bedroom, Kitchenette, Pantry, Primary Bath(s), Recessed Lighting, Skylight(s), Stall Shower, Tub Shower, Walk-in Closet(s)
Hot Water Electric
Heating Forced Air
Cooling Central A/C
Fireplaces Number 1
Fireplaces Type Mantel(s)
Equipment Dishwasher, Disposal, Dryer - Electric, Extra Refrigerator/Freezer, Oven - Double, Oven - Wall, Refrigerator, Stove, Washer, Water Heater
Fireplace Y
Window Features Bay/Bow,Double Pane,Skylights
Appliance Dishwasher, Disposal, Dryer - Electric, Extra Refrigerator/Freezer, Oven - Double, Oven - Wall, Refrigerator, Stove, Washer, Water Heater
Heat Source Electric
Laundry Main Floor
Exterior
Exterior Feature Deck(s), Patio(s), Porch(es)
Garage Spaces 4.0
Pool Fenced, In Ground, Vinyl
Water Access N
View Golf Course, Pond, Water
Roof Type Shingle
Accessibility None
Porch Deck(s), Patio(s), Porch(es)
Total Parking Spaces 4
Garage N
Building
Lot Description Level, SideYard(s), Front Yard, Rear Yard
Story 1
Sewer Public Sewer
Water Public
Architectural Style Ranch/Rambler
Level or Stories 1
Additional Building Above Grade, Below Grade
New Construction N
Schools
Elementary Schools Milton H Allen
Middle Schools Medford Township Memorial
High Schools Shawnee
School District Medford Township Public Schools
Others
Senior Community No
Tax ID 20-02701 01-00041
Ownership Fee Simple
SqFt Source Assessor
Acceptable Financing Cash, Conventional, FHA
Listing Terms Cash, Conventional, FHA
Financing Cash,Conventional,FHA
Special Listing Condition Standard
Read Less

Bought with Michael Betley • BHHS Fox & Roach - Haddonfield
GET MORE INFORMATION





