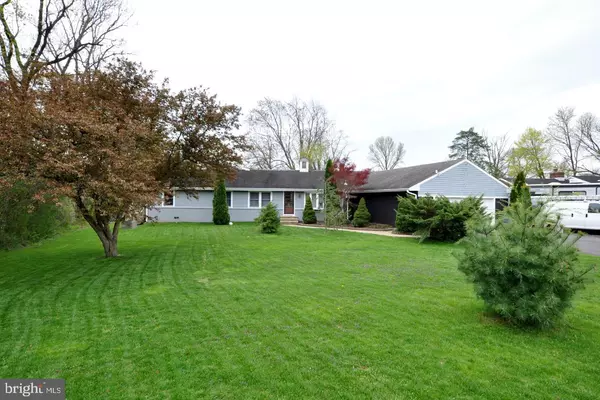For more information regarding the value of a property, please contact us for a free consultation.
2078 BURLINGTON COLUMBUS RD Bordentown, NJ 08505
Want to know what your home might be worth? Contact us for a FREE valuation!

Our team is ready to help you sell your home for the highest possible price ASAP
Key Details
Sold Price $443,000
Property Type Single Family Home
Sub Type Detached
Listing Status Sold
Purchase Type For Sale
Square Footage 3,076 sqft
Price per Sqft $144
Subdivision None Available
MLS Listing ID NJBL395154
Sold Date 07/12/21
Style Ranch/Rambler
Bedrooms 4
Full Baths 2
HOA Y/N N
Abv Grd Liv Area 3,076
Originating Board BRIGHT
Year Built 1958
Annual Tax Amount $8,672
Tax Year 2020
Lot Size 0.801 Acres
Acres 0.8
Lot Dimensions 122.00 x 286.00
Property Description
This property is an absolutely stunning expanded rancher on a premium lot that is just shy of an acre. The perfect combination of luxury and comfort, this home boasts over 3,000 sq ft of living space. Its charm greets you at the custom front door. Be prepared to fall in love with your open gourmet kitchen and dining area. No expense was spared to include stainless steel appliances, a stainless steel hood range, large cabinets, brilliant white carrera quartz counters, an expanded waterfall island, and a built-in wine cooler. The bay window in the dining area provides dazzling natural light that illuminates the homes rustic maple hardwood flooring. New energy-efficient windows throughout make the whole home naturally light and bright. Down the hallway is a luxurious bathroom with a soaking tub. Further down the hall, there are three generously sized bedrooms the 25x19 Master bedroom with walk-in closets and a modern master bath with a waterfall tiled shower, glass doors, and a double sink vanity. From the master bedroom, French doors lead into a dynamic 23x20 living room, a perfect space to gather friends and family. Double doors open to the back deck and rear fenced-in back yard, which is perfect for entertaining, relaxing, or enjoying the landscaping, which feature apple and peach trees. Also in the backyard, a shed and portable garage are ideal for your outdoor equipment. Back off the living room is a home office or library room. On the other side of the kitchen, this unique home also features a bonus room/game room with outdoor access. Around the corner is a huge laundry/storage room with French doors to an oversized 2-car garage that opens to an oversized circular driveway that fits at least 10 cars. This home is jam-packed with extra feature: 2-zone heating and air conditioning, new maintenance-free siding, 240 volt service, tankless hot water heater, and upgraded lighting. 1 year home warranty included. Easily accessible to 295, NJ and PA turnpikes, Philadelphia, and shore points. This home has everything you have been waiting for and it will not last long!
Location
State NJ
County Burlington
Area Florence Twp (20315)
Zoning RESIDENTIAL
Rooms
Other Rooms Living Room, Dining Room, Bedroom 2, Kitchen, Game Room, Bedroom 1, Laundry, Bathroom 3, Additional Bedroom
Main Level Bedrooms 4
Interior
Interior Features Attic, Combination Kitchen/Dining, Kitchen - Eat-In, Kitchen - Island, Pantry, Recessed Lighting, Soaking Tub, Stall Shower, Upgraded Countertops, Walk-in Closet(s), WhirlPool/HotTub, Wine Storage, Wood Floors
Hot Water Tankless
Heating Zoned
Cooling Central A/C
Equipment Dishwasher, Dryer, Energy Efficient Appliances, Range Hood, Refrigerator, Stainless Steel Appliances, Washer, Water Heater - Tankless
Window Features ENERGY STAR Qualified
Appliance Dishwasher, Dryer, Energy Efficient Appliances, Range Hood, Refrigerator, Stainless Steel Appliances, Washer, Water Heater - Tankless
Heat Source Propane - Owned
Exterior
Parking Features Garage Door Opener, Garage - Front Entry, Inside Access, Oversized
Garage Spaces 12.0
Fence Fully
Water Access N
Accessibility None
Attached Garage 2
Total Parking Spaces 12
Garage Y
Building
Story 1
Sewer On Site Septic
Water Well
Architectural Style Ranch/Rambler
Level or Stories 1
Additional Building Above Grade, Below Grade
New Construction N
Schools
School District Florence Township Public Schools
Others
Senior Community No
Tax ID 15-00172 01-00003 03
Ownership Fee Simple
SqFt Source Assessor
Acceptable Financing Cash, Conventional, FHA 203(b), VA
Listing Terms Cash, Conventional, FHA 203(b), VA
Financing Cash,Conventional,FHA 203(b),VA
Special Listing Condition Standard
Read Less

Bought with Laura S Smith • RE/MAX Preferred - Cherry Hill
GET MORE INFORMATION





