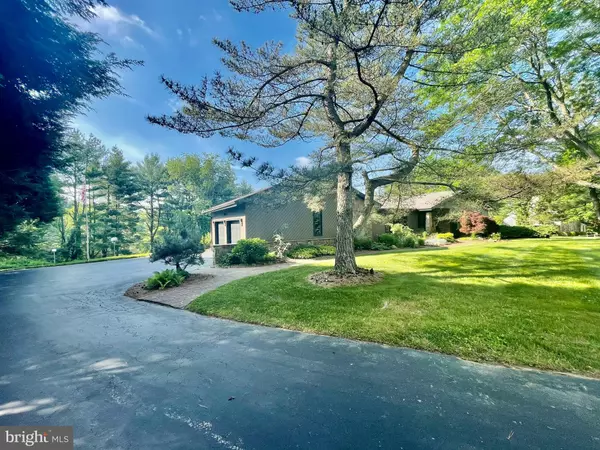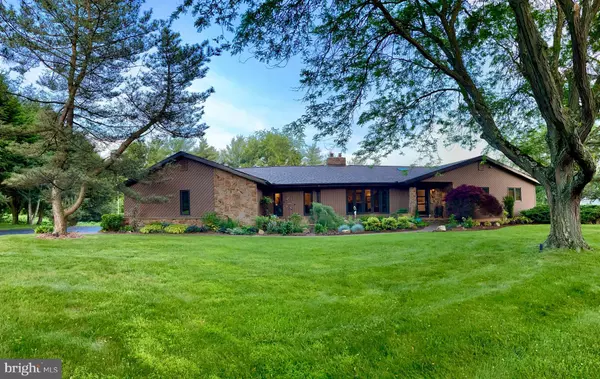For more information regarding the value of a property, please contact us for a free consultation.
347 HIGH RIDGE RD Chadds Ford, PA 19317
Want to know what your home might be worth? Contact us for a FREE valuation!

Our team is ready to help you sell your home for the highest possible price ASAP
Key Details
Sold Price $785,000
Property Type Single Family Home
Sub Type Detached
Listing Status Sold
Purchase Type For Sale
Square Footage 3,672 sqft
Price per Sqft $213
Subdivision High Ridge
MLS Listing ID PADE548312
Sold Date 07/09/21
Style Ranch/Rambler
Bedrooms 3
Full Baths 3
Half Baths 1
HOA Y/N N
Abv Grd Liv Area 2,412
Originating Board BRIGHT
Year Built 1984
Annual Tax Amount $8,763
Tax Year 2020
Lot Size 1.242 Acres
Acres 1.24
Lot Dimensions 148.00 x 288.00
Property Description
Just renovated, a modern farmhouse ranch style home that invites nature & incredible sunlight into every room. The most gorgeous and high-quality materials were used to finish this serene home with every detail considered and no expense spared. Open interiors on a 1.24 acre lot located in the Chadds Ford Unionville School District. This 3 bedroom, 3.5 bath dream home has everything you could ever need. The gourmet kitchen features custom solid knotty alder glazed cabinetry, hand painted glass tile, quartzite countertops, professional stainless steel appliances and a butlers pantry. The three bedrooms each with on-suite luxurious baths with Grohe fixtures, upgraded tile, quartzite stone counters, custom cabinets, water saver toilets, radiant flooring in the lavish primary bath that also has a private outdoor shower. The powder room is also finished with the same materials. There is laundry room is conveniently located near bedrooms. A formal living room, dining room and family room have an open flow for entertainment that also lead to a spacious outdoor entertainment area. This home affords all of the perfect amenities that enhance the warmth and convenience of the Chadds Ford lifestyle. Interiors radiate tranquility w/ 2 unique woodstoves, and a contemporary fireplace. A sleek flow of beautiful peg oak hardwood, ceramic tile and upgraded low VOC carpeting cover the floors. Perfect indoor-outdoor living with a huge deck and other outdoor sitting areas, a koi pond and zen gardens surround the home. Uninterrupted entertainment flow continues to a daylit recreation walk out garden level with Acacia hardwood flooring, a kitchenette with a beverage refrigerator and leathered Quartzite, a private office, craft/design studio, a great room, lots of storage and pantry storage and back stairs to the garage. The renovation included a new roof, skylights, gutters, triple glazed windows, siding, LED outdoor fixtures and spotlights, exterior doors, solid panel doors and lever hardware throughout and upgraded trim throughout, Led lighting throughout with upgraded chandeliers and accent lighting, Dcora receptacles and switches, Garage cabinets, Low-voc paint and materials, water heater, new landscaping design (hard and soft scaping), perennials, outdoor accent lighting, bird houses, feeders. No pesticides, GMOs used, outdoor convenient wood storage units, deck planters with perennials, herbs and organic soil ready for your favorite veggies. This is the ultimate private sanctuary waiting for you to make it your own.
Location
State PA
County Delaware
Area Chadds Ford Twp (10404)
Zoning RESI
Rooms
Other Rooms Living Room, Dining Room, Primary Bedroom, Bedroom 2, Bedroom 3, Family Room, Laundry, Other
Basement Full
Main Level Bedrooms 2
Interior
Interior Features Butlers Pantry, Additional Stairway, Breakfast Area, Built-Ins, Carpet, Combination Dining/Living, Combination Kitchen/Dining, Combination Kitchen/Living, Efficiency, Entry Level Bedroom, Exposed Beams, Family Room Off Kitchen, Floor Plan - Open, Kitchen - Eat-In, Kitchenette, Pantry, Recessed Lighting, Stall Shower, Tub Shower, Upgraded Countertops, Walk-in Closet(s), Window Treatments, Wine Storage, Wood Floors, Wood Stove
Hot Water Electric
Heating Heat Pump(s)
Cooling Central A/C
Flooring Hardwood, Ceramic Tile, Carpet
Fireplaces Number 1
Fireplaces Type Electric, Wood
Equipment Built-In Microwave, Dishwasher, Refrigerator, Stainless Steel Appliances, Built-In Range, Dryer - Front Loading, Washer - Front Loading, Water Heater
Furnishings No
Fireplace Y
Window Features Casement,Energy Efficient,Screens,Skylights
Appliance Built-In Microwave, Dishwasher, Refrigerator, Stainless Steel Appliances, Built-In Range, Dryer - Front Loading, Washer - Front Loading, Water Heater
Heat Source Electric
Laundry Main Floor
Exterior
Exterior Feature Deck(s)
Parking Features Other
Garage Spaces 2.0
Utilities Available Cable TV
Water Access N
Roof Type Asphalt
Accessibility None
Porch Deck(s)
Attached Garage 2
Total Parking Spaces 2
Garage Y
Building
Story 1
Sewer On Site Septic
Water Well
Architectural Style Ranch/Rambler
Level or Stories 1
Additional Building Above Grade, Below Grade
Structure Type Dry Wall
New Construction N
Schools
School District Unionville-Chadds Ford
Others
Senior Community No
Tax ID 04-00-00168-03
Ownership Fee Simple
SqFt Source Assessor
Security Features Security System
Acceptable Financing Cash, Conventional
Listing Terms Cash, Conventional
Financing Cash,Conventional
Special Listing Condition Standard
Read Less

Bought with Robert J Carey • Carey Real Estate Services
GET MORE INFORMATION





