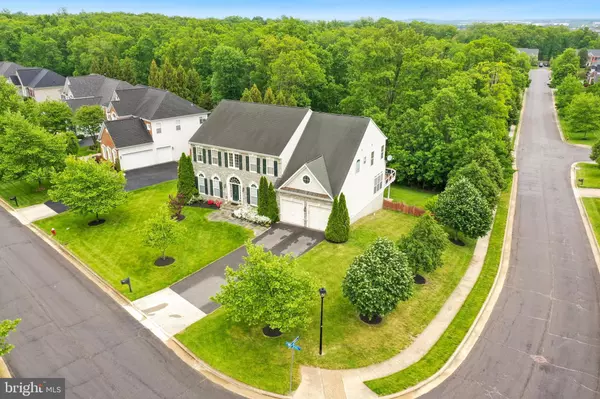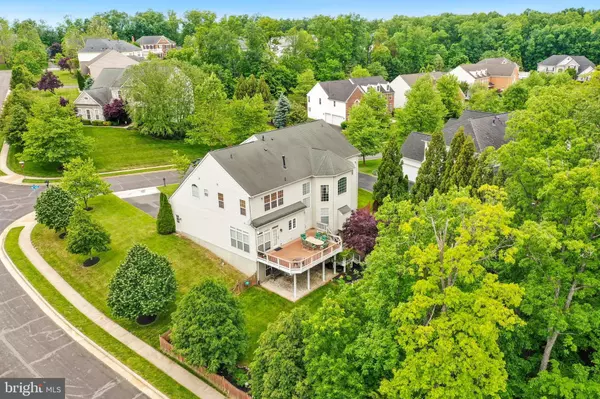For more information regarding the value of a property, please contact us for a free consultation.
22478 PINE RIDGE CT Ashburn, VA 20148
Want to know what your home might be worth? Contact us for a FREE valuation!

Our team is ready to help you sell your home for the highest possible price ASAP
Key Details
Sold Price $1,200,000
Property Type Single Family Home
Sub Type Detached
Listing Status Sold
Purchase Type For Sale
Square Footage 5,980 sqft
Price per Sqft $200
Subdivision The Estates Of Forest Ri
MLS Listing ID VALO438922
Sold Date 06/30/21
Style Colonial
Bedrooms 5
Full Baths 4
Half Baths 1
HOA Fees $62/mo
HOA Y/N Y
Abv Grd Liv Area 3,950
Originating Board BRIGHT
Year Built 2004
Annual Tax Amount $9,010
Tax Year 2021
Lot Size 0.520 Acres
Acres 0.52
Property Description
Stately Greenbriar model offering 6,000 sqf of finished luxury living space on 3-levels ideally situated on a private, acre, flat lot that backs to a lush treed common area. Extensive landscaping, private rear deck with stairs that lead down to an expansive rear stone patio with recessed Hot Tub and stone barbecue grilling station. The patio and hot tub area is ensconced by mature trees affording a private setting for personal relaxation and entertaining. The beautiful stone front elevation welcomes you into a two story central foyer leading to a soaring great room with coffered ceiling, anchored gas cozy gas fireplace. Gleaming hardwoods throughout the first floor lead you to an oversized kitchen with new 5 burner gas stove, and egress to the expansive backyard deck, flanked by trees. A Master Bedroom En Suite features a gas fireplace with built in shelving, and a wet bar with fridge and cabinets. The huge master bath features a jetted soaking tub, oversized standup shower for two, private water closet and separate vanities. The upper level is rounded out with three additional large bedrooms, a full bath, and a shared 'Jack n Jill' bath with a private water closet. The fully finished, walkout lower level features an exercise room (bonus room), a full size bar with sink and fridge, a movie room, a recessed Sauna, 5th bedroom, and full bath. The yard is kept fully hydrated by a an extensive sprinkler system. Minutes from the new Metro, Brambleton Shopping Center, golf course, theater, library, dining, shopping, commuter routes, and more. Public record sqft is in error. More lower level finished sqft has been added since original purchase.
Location
State VA
County Loudoun
Zoning 05
Direction West
Rooms
Basement Full, Fully Finished, Walkout Level, Windows
Interior
Interior Features Built-Ins, Butlers Pantry, Chair Railings, Ceiling Fan(s), Crown Moldings, Curved Staircase, Dining Area, Double/Dual Staircase, Kitchen - Eat-In, Kitchen - Gourmet, Kitchen - Island, Kitchen - Table Space, Primary Bath(s), Carpet, Floor Plan - Open, Recessed Lighting, Soaking Tub, Stall Shower, Upgraded Countertops, Walk-in Closet(s), Wood Floors, Other
Hot Water 60+ Gallon Tank, Natural Gas
Heating Central
Cooling Central A/C
Flooring Hardwood, Ceramic Tile, Carpet
Fireplaces Number 2
Fireplaces Type Fireplace - Glass Doors, Gas/Propane, Heatilator, Mantel(s)
Equipment Built-In Microwave, Cooktop, Cooktop - Down Draft, Dishwasher, Disposal, Dryer, Exhaust Fan, Icemaker, Microwave, Oven - Double, Oven - Self Cleaning, Range Hood, Refrigerator, Six Burner Stove, Stainless Steel Appliances, Washer, Water Heater
Fireplace Y
Appliance Built-In Microwave, Cooktop, Cooktop - Down Draft, Dishwasher, Disposal, Dryer, Exhaust Fan, Icemaker, Microwave, Oven - Double, Oven - Self Cleaning, Range Hood, Refrigerator, Six Burner Stove, Stainless Steel Appliances, Washer, Water Heater
Heat Source Natural Gas
Laundry Has Laundry
Exterior
Exterior Feature Deck(s), Patio(s)
Parking Features Garage - Front Entry, Garage Door Opener, Inside Access
Garage Spaces 6.0
Amenities Available Bike Trail, Common Grounds, Jog/Walk Path
Water Access N
Roof Type Architectural Shingle
Accessibility None
Porch Deck(s), Patio(s)
Attached Garage 2
Total Parking Spaces 6
Garage Y
Building
Lot Description Backs to Trees, Corner, Front Yard, Landscaping, Level, Private, Rear Yard, Secluded, SideYard(s)
Story 3
Sewer Public Sewer
Water Public
Architectural Style Colonial
Level or Stories 3
Additional Building Above Grade, Below Grade
New Construction N
Schools
School District Loudoun County Public Schools
Others
HOA Fee Include Common Area Maintenance,Management,Reserve Funds,Trash
Senior Community No
Tax ID 158386993000
Ownership Fee Simple
SqFt Source Assessor
Security Features Electric Alarm
Special Listing Condition Standard
Read Less

Bought with Virginia P King • Coldwell Banker Realty
GET MORE INFORMATION





