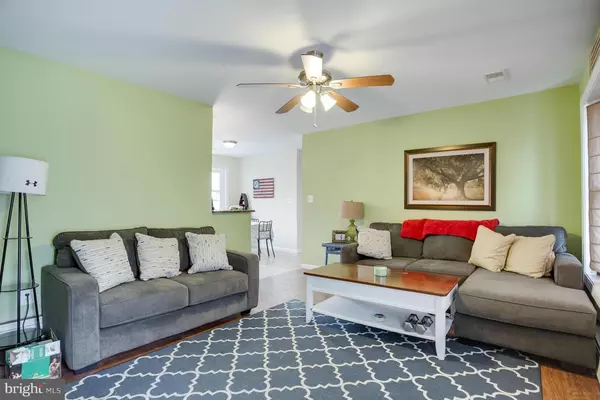For more information regarding the value of a property, please contact us for a free consultation.
1192 BAY VIEW AVE Shady Side, MD 20764
Want to know what your home might be worth? Contact us for a FREE valuation!

Our team is ready to help you sell your home for the highest possible price ASAP
Key Details
Sold Price $330,000
Property Type Single Family Home
Sub Type Detached
Listing Status Sold
Purchase Type For Sale
Square Footage 1,400 sqft
Price per Sqft $235
Subdivision Cedarhurst On The Bay
MLS Listing ID MDAA467402
Sold Date 06/30/21
Style Ranch/Rambler
Bedrooms 3
Full Baths 2
HOA Y/N N
Abv Grd Liv Area 1,400
Originating Board BRIGHT
Year Built 1966
Annual Tax Amount $2,933
Tax Year 2021
Property Description
Rare brick home situated on a large corner lot! Upgrades include renovated eat-in kitchen w/ granite counter tops, new cabinets, ceramic tile & stainless steel appliances! Nice size living room w/ wood burning fireplace! Master bedroom w/ private bath & walk-in closets! Both baths w/ ceramic tile, updated vanities & fixtOne level living just a few steps away from the heart of the Chesapeake Bay! This charming and updated rambler has plenty to offer! The home is situated on a corner lot with a rear driveway with ample parking, a large level yard surrounded by a privacy fence, and has a nice size deck thats perfect for gatherings and entertaining! The inside features an upgraded eat-in kitchen with stainless steel appliances, granite countertops, and upgraded 42 cabinets. Off the kitchen is a large light-filled living room with a cozy wood burning fireplace! The owners suite has hardwood flooring, a very spacious walk-in closet and its own private bathroom. All the bedrooms are very spacious! The additional bathroom has been upgraded as well! The community offers water access with private beach, play area, club house and is convenient to plenty of dining, shopping, fishing and so much more! Enjoy owning this home and living in southern Anne Arundel County and make SoCo life yours!
Location
State MD
County Anne Arundel
Zoning RESIDENTIAL
Rooms
Other Rooms Living Room
Main Level Bedrooms 3
Interior
Interior Features Breakfast Area, Kitchen - Table Space, Upgraded Countertops, Primary Bath(s), Window Treatments, Wood Floors, Floor Plan - Open
Hot Water Electric
Heating Hot Water
Cooling Ceiling Fan(s), Central A/C
Flooring Ceramic Tile, Hardwood
Fireplaces Number 1
Fireplaces Type Brick, Wood
Equipment Dishwasher, Disposal, Dryer, Exhaust Fan, Icemaker, Oven/Range - Electric, Refrigerator, Washer
Fireplace Y
Window Features Bay/Bow
Appliance Dishwasher, Disposal, Dryer, Exhaust Fan, Icemaker, Oven/Range - Electric, Refrigerator, Washer
Heat Source Electric, Oil
Laundry Main Floor
Exterior
Exterior Feature Deck(s)
Garage Spaces 4.0
Fence Rear
Water Access Y
Water Access Desc Fishing Allowed,Canoe/Kayak,Private Access,Swimming Allowed
Roof Type Asphalt
Accessibility Other
Porch Deck(s)
Total Parking Spaces 4
Garage N
Building
Lot Description Corner
Story 1
Foundation Slab
Sewer Public Sewer
Water Well
Architectural Style Ranch/Rambler
Level or Stories 1
Additional Building Above Grade
New Construction N
Schools
Elementary Schools Shady Side
Middle Schools Southern
High Schools Southern
School District Anne Arundel County Public Schools
Others
Pets Allowed Y
Senior Community No
Tax ID 020715503715460
Ownership Other
Special Listing Condition Standard
Pets Allowed No Pet Restrictions
Read Less

Bought with Scott P McInerney • RE/MAX One
GET MORE INFORMATION





