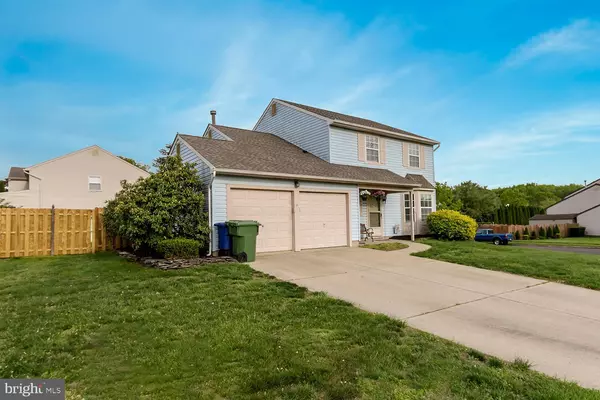For more information regarding the value of a property, please contact us for a free consultation.
108 NEVILLE DR Marlton, NJ 08053
Want to know what your home might be worth? Contact us for a FREE valuation!

Our team is ready to help you sell your home for the highest possible price ASAP
Key Details
Sold Price $330,000
Property Type Single Family Home
Sub Type Detached
Listing Status Sold
Purchase Type For Sale
Square Footage 1,748 sqft
Price per Sqft $188
Subdivision Quail Run
MLS Listing ID NJBL397174
Sold Date 06/28/21
Style Colonial
Bedrooms 3
Full Baths 2
Half Baths 1
HOA Y/N N
Abv Grd Liv Area 1,748
Originating Board BRIGHT
Year Built 1990
Annual Tax Amount $7,564
Tax Year 2020
Lot Size 9,975 Sqft
Acres 0.23
Lot Dimensions 95.00 x 105.00
Property Description
Welcome to 108 Neville Drive in Marlton's Quail Run neighborhood. New roof 1 year old, HVAC 7 years. This 3 bedroom, 2.5 bath colonial sits on a corner lot, providing you plenty of grassy backyard space. The home's exterior is maintenance free vinyl siding. A double wide concrete driveway leads to the two car garage. Follow the walkway to the covered front porch, the perfect spot to sit and say hi to your new neighbors. The foyer entry has ceramic flooring, coat closet and opens to the homes living areas. A light and bright living room with laminate wood flooring, windows with included blinds overlooking the front yard, and the living room is open to the formal dining room. The dining room has the same matching laminate wood flooring, windows to the backyard, and brass chandelier. The spacious kitchen has room for a table and chairs, maybe even an island if you like. The kitchen has laminate flooring, wood cabinetry, ceramic countertops and backsplash, corner sink, built in dishwasher, electric range/oven (don't forget there is already natural gas to the house), refrigerator, door to the backyard, and is open to the family room. A half wall between the kitchen and family room, laminate wood flooring, and plenty of space for all your furniture and tv. There is an electric fireplace in the family room that is also included, perfect for a cool winter's night. Also on the main level is the laundry room with utilities and access to the garage, and an updated powder room. Carpeted stairs lead to the upper level with 3 bedrooms and 2 full baths, there is also attic access from the hallway. 6-panel doors throughout this level. The main bedroom suite has 3 closets, 1 being a walk in closet with shelving. The newer full bath has a tub/shower combo. The other 2 bedrooms are carpeted and share the updated hall bath with linen closet, tub/shower. Since this is a corner lot, there is a large backyard that is fully fenced, with large patio and a large storage shed that is included. There is an underground sprinkler system that is included, but not working. This home is being sold 'as is.' Great location close to major highways, shopping, dining and entertainment. Make 108 Neville Drive your home sweet home.
Location
State NJ
County Burlington
Area Evesham Twp (20313)
Zoning MD
Rooms
Other Rooms Living Room, Dining Room, Primary Bedroom, Bedroom 2, Bedroom 3, Kitchen, Family Room, Foyer, Primary Bathroom, Full Bath, Half Bath
Interior
Interior Features Attic, Breakfast Area, Carpet, Ceiling Fan(s), Family Room Off Kitchen, Formal/Separate Dining Room, Kitchen - Table Space, Primary Bath(s), Tub Shower, Walk-in Closet(s)
Hot Water Natural Gas
Heating Forced Air
Cooling Central A/C
Fireplaces Number 1
Fireplaces Type Electric, Free Standing
Equipment Dishwasher, Dryer, Oven/Range - Electric, Refrigerator, Water Heater
Fireplace Y
Appliance Dishwasher, Dryer, Oven/Range - Electric, Refrigerator, Water Heater
Heat Source Natural Gas
Laundry Main Floor, Dryer In Unit, Hookup
Exterior
Exterior Feature Patio(s), Porch(es)
Parking Features Garage - Front Entry, Garage Door Opener, Inside Access, Oversized
Garage Spaces 4.0
Fence Rear, Fully, Wood, Privacy
Water Access N
Accessibility None
Porch Patio(s), Porch(es)
Attached Garage 2
Total Parking Spaces 4
Garage Y
Building
Lot Description Corner
Story 2
Sewer Public Sewer
Water Public
Architectural Style Colonial
Level or Stories 2
Additional Building Above Grade, Below Grade
New Construction N
Schools
Elementary Schools Van Zant
Middle Schools Frances Demasi M.S.
High Schools Cherokee H.S.
School District Evesham Township
Others
Senior Community No
Tax ID 13-00006 11-00009
Ownership Fee Simple
SqFt Source Assessor
Special Listing Condition Standard
Read Less

Bought with Jennifer Lynn Probst • Weichert Realtors-Cherry Hill
GET MORE INFORMATION





